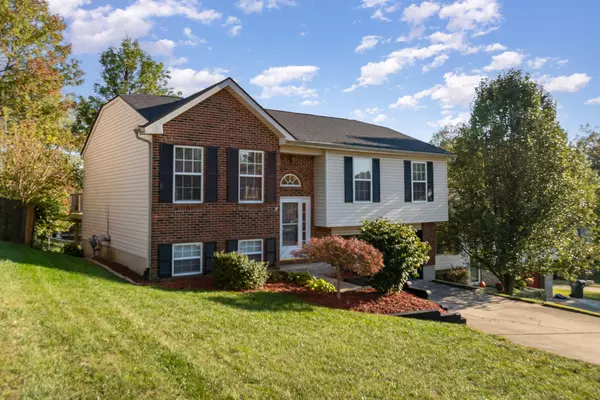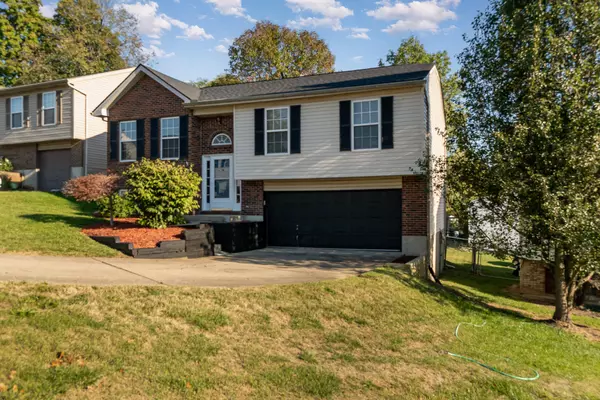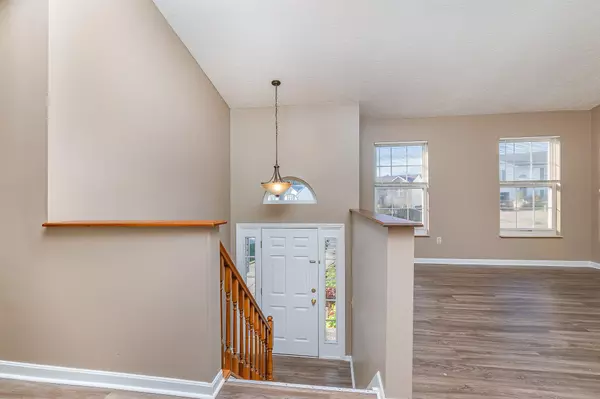

3575 Mitten Drive Elsmere, KY 41018
3 Beds
3 Baths
1,064 SqFt
UPDATED:
10/21/2024 09:54 PM
Key Details
Property Type Single Family Home
Sub Type Single Family Residence
Listing Status Active
Purchase Type For Sale
Square Footage 1,064 sqft
Price per Sqft $216
MLS Listing ID 627486
Style Traditional
Bedrooms 3
Full Baths 2
Half Baths 1
Year Built 1994
Lot Size 6,098 Sqft
Property Description
Location
State KY
County Kenton
Rooms
Basement Basement
Primary Bedroom Level Upper
Interior
Interior Features Eat-in Kitchen, 220 Volts, Cathedral Ceiling(s), Ceiling Fan(s), Multi Panel Doors
Heating Natural Gas, Forced Air
Cooling Central Air
Flooring Carpet
Fireplaces Number 1
Fireplaces Type Gas
Laundry Electric Dryer Hookup, Laundry Room, Lower Level, Washer Hookup
Exterior
Exterior Feature Fenced
Garage Attached, Driveway, Garage, Garage Door Opener, Garage Faces Front
Garage Spaces 2.0
Fence Chain Link
Utilities Available Cable Available
View Y/N Y
View Trees/Woods
Roof Type Composition,Shingle
Building
Lot Description Sloped, Wooded
Story Bi-Level
Foundation Poured Concrete
Sewer Public Sewer
Level or Stories Bi-Level
New Construction No
Schools
Elementary Schools Arnett Elementary
Middle Schools Tichenor Middle School
High Schools Lloyd High
Others
Special Listing Condition Standard






