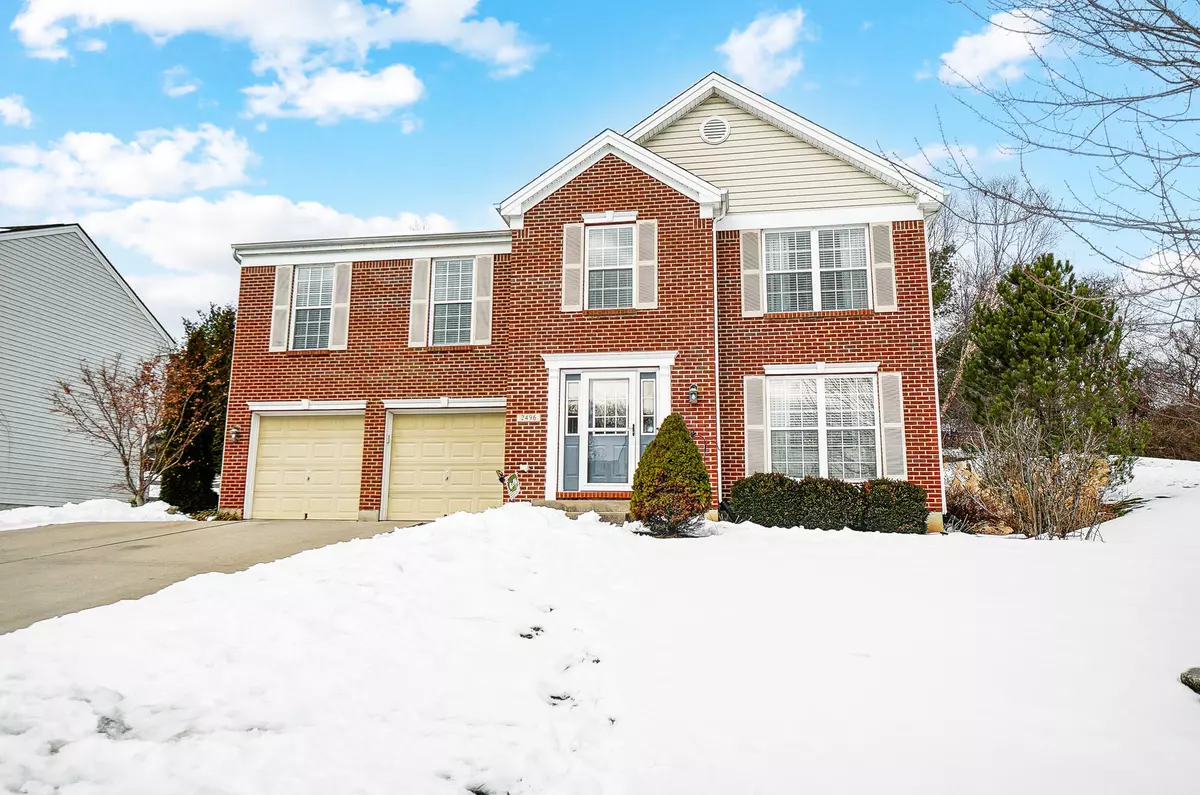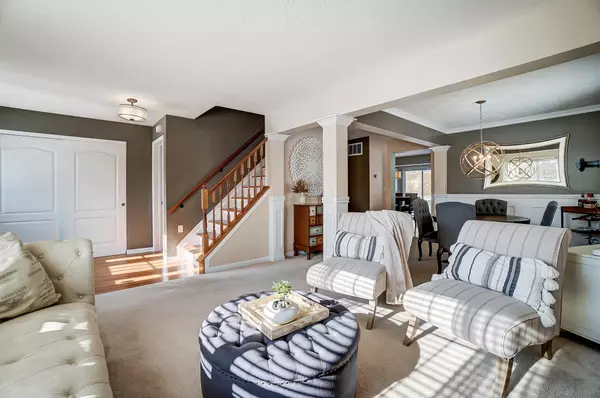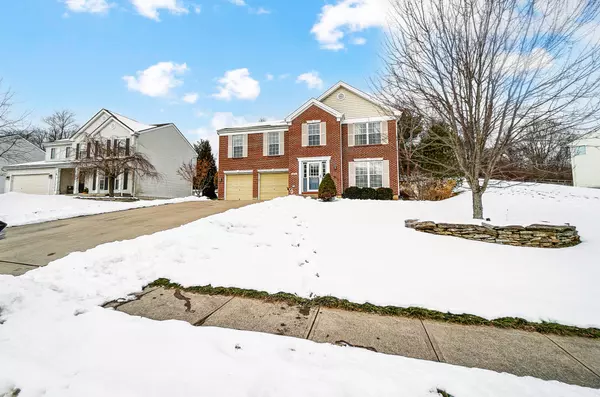2496 Frontier Drive Hebron, KY 41048
5 Beds
4 Baths
2,736 SqFt
UPDATED:
01/17/2025 03:46 PM
Key Details
Property Type Single Family Home
Sub Type Single Family Residence
Listing Status Active
Purchase Type For Sale
Square Footage 2,736 sqft
Price per Sqft $146
Subdivision Settlers Pointe Se 4
MLS Listing ID 629279
Style Traditional
Bedrooms 5
Full Baths 2
Half Baths 2
Year Built 2005
Lot Size 0.434 Acres
Property Description
Location
State KY
County Boone
Rooms
Basement Full, Finished, Bath/Stubbed, Storage Space
Primary Bedroom Level Second
Interior
Interior Features Kitchen Island, Walk-In Closet(s), Tray Ceiling(s), Storage, Soaking Tub, Smart Thermostat, Pantry, Granite Counters, Eat-in Kitchen, Double Vanity, Crown Molding, Chandelier, Ceiling Fan(s), Multi Panel Doors, Recessed Lighting, Vaulted Ceiling(s)
Heating Natural Gas, Forced Air
Cooling Central Air
Flooring Carpet, Concrete, Vinyl
Fireplaces Number 1
Fireplaces Type Ceramic, Gas
Laundry Electric Dryer Hookup, Laundry Room, Main Level, Washer Hookup
Exterior
Parking Features Driveway, Garage, Garage Faces Front
Garage Spaces 2.0
Fence Wire, Wood
View Y/N N
Roof Type Shingle
Building
Story Two
Foundation Poured Concrete
Sewer Public Sewer
Level or Stories Two
New Construction No
Schools
Elementary Schools North Pointe Elementary
Middle Schools Conner Middle School
High Schools Conner Senior High
Others
Special Listing Condition Standard





