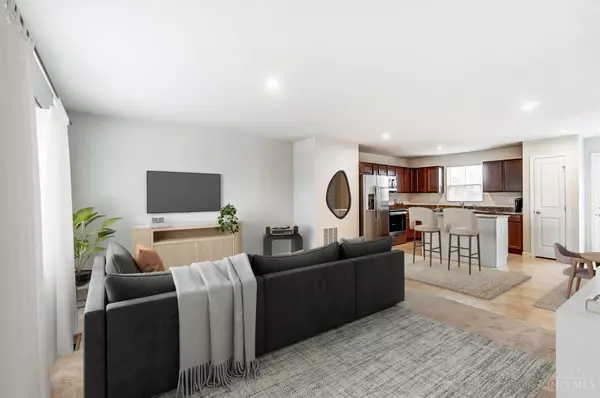6480 Woodcreek Dr Middletown, OH 45042
3 Beds
2 Baths
7,501 Sqft Lot
UPDATED:
01/17/2025 10:54 AM
Key Details
Property Type Single Family Home
Sub Type Single Family Residence
Listing Status Active
Purchase Type For Sale
Subdivision Sawyers Mill
MLS Listing ID 1828516
Style Traditional
Bedrooms 3
Full Baths 2
HOA Fees $300/ann
HOA Y/N Yes
Originating Board Cincinnati Multiple Listing Service
Year Built 2020
Lot Size 7,501 Sqft
Lot Dimensions irregular
Property Description
Location
State OH
County Warren
Area Warren-E15
Zoning Residential
Rooms
Basement Full
Master Bedroom 16 x 14 224
Bedroom 2 12 x 11 132
Bedroom 3 12 x 11 132
Bedroom 4 0
Bedroom 5 0
Living Room 16 x 13 208
Kitchen 16 x 15 16x15 Level: 1
Family Room 0
Interior
Interior Features Multi Panel Doors
Hot Water Electric
Heating Forced Air, Gas
Cooling Ceiling Fans
Window Features Vinyl
Appliance Dishwasher, Dryer, Microwave, Oven/Range, Refrigerator, Washer
Laundry 8x8 Level: 2
Exterior
Exterior Feature Deck
Garage Spaces 2.0
Garage Description 2.0
View Y/N Yes
Water Access Desc Public
View Lake/Pond
Roof Type Shingle
Building
Foundation Poured
Sewer Public Sewer
Water Public
Level or Stories Two
New Construction No
Schools
School District Franklin City Sd
Others
HOA Name Innovative Managemen
HOA Fee Include LandscapingCommunity, Other, PlayArea, ProfessionalMgt, WalkingTrails
Miscellaneous Recessed Lights






