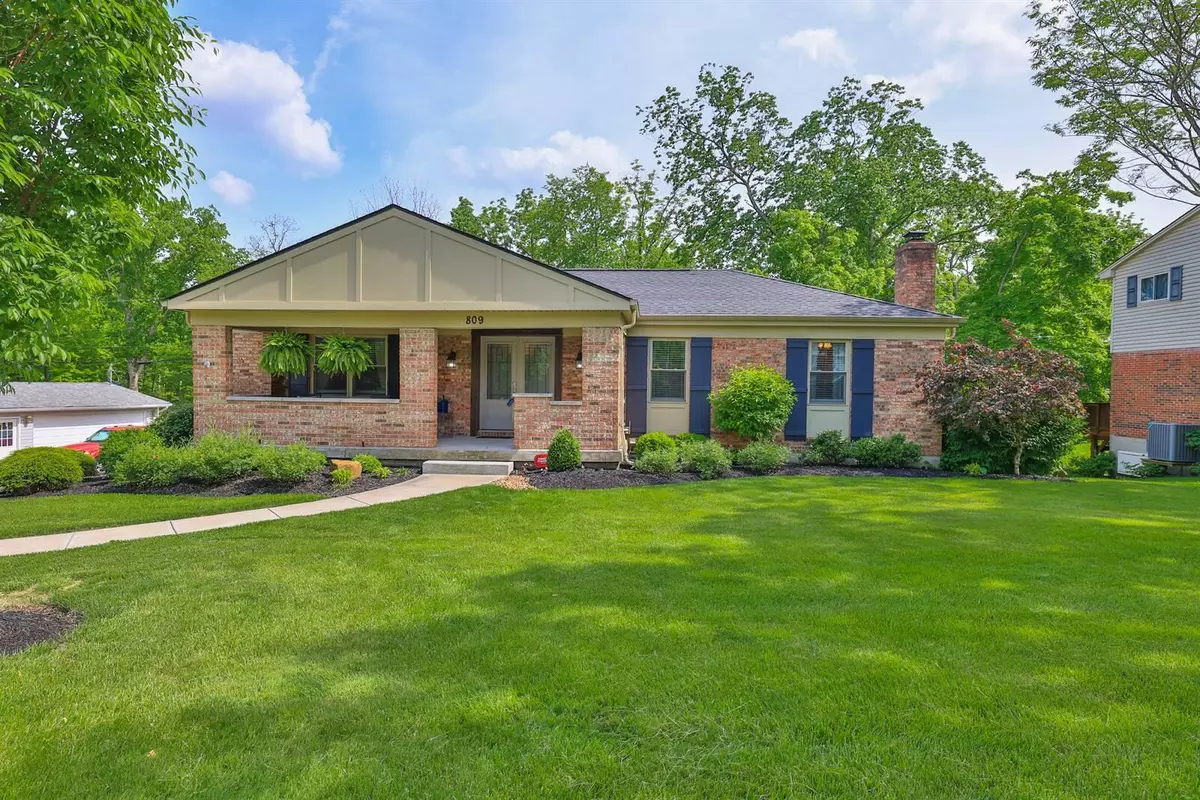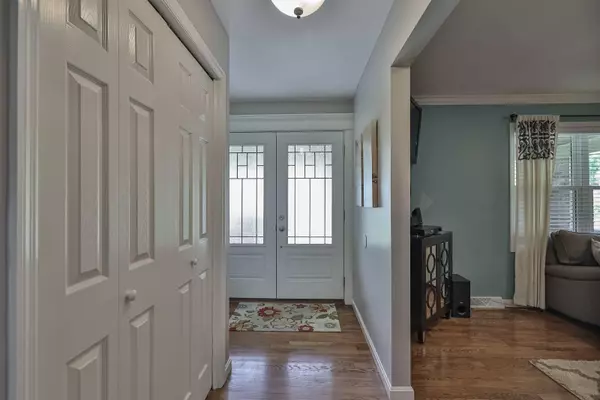$345,000
$369,900
6.7%For more information regarding the value of a property, please contact us for a free consultation.
809 Pinehurst Drive Edgewood, KY 41017
3 Beds
2 Baths
0.49 Acres Lot
Key Details
Sold Price $345,000
Property Type Single Family Home
Sub Type Single Family Residence
Listing Status Sold
Purchase Type For Sale
Subdivision Winding Hills
MLS Listing ID 604187
Sold Date 06/30/22
Style Ranch
Bedrooms 3
Full Baths 1
Half Baths 1
Year Built 1973
Lot Size 0.485 Acres
Property Description
Incredibly well appointed full brick ranch home in Edgewood. Beautifully landscaped wooded lot w/ accent lighting & rear fence. Covered front porch w/ recessed lights & tongue & groove ceiling. Awesome transitional floor plan boasting gleaming hard wood floors, crown moldings, fresh paint, recessed LED lighting, & tasteful décor. Modernized kitchen has solid surface counters, SS appliances, large pantry, & breakfast bar w/ pendulum lighting. Large living & dining room adjoin the kitchen for an open living concept . Amazing marble tiled full bath features custom shower, double vanity, oversized linen cabinet storage, & innovative powered mirror. Master bedroom w/ hardwoods, over head fan, decorative ship lap, & double closet. 2 additional bedrooms have hardwood flooring & fans. Finished LL family room includes brick wood burning fireplace, built ins, custom bar, 1/2 bath, & walkout to the patio. Oversized 2 car garage could be great for a shop, storage, or hobby room. Enjoy the amazing 3 season room w/ cathedral tongue & groove ceiling, fan, & walkout to the tiered deck. All newer mechanics, roof, windows, & driveway. Amazing opportunity to own this showplace!
Location
State KY
County Kenton
Rooms
Basement Full, Bath/Stubbed, Walk-Out Access
Primary Bedroom Level First
Interior
Interior Features Wet Bar, Walk-In Closet(s), Pantry, Open Floorplan, Entrance Foyer, Eat-in Kitchen, Double Vanity, Dry Bar, Crown Molding, Chandelier, Bookcases, Breakfast Bar, Built-in Features, Ceiling Fan(s), Multi Panel Doors, Recessed Lighting
Heating Heat Pump, Electric
Cooling Central Air
Flooring Vinyl
Fireplaces Number 1
Fireplaces Type Brick, Wood Burning
Laundry Lower Level
Exterior
Garage Driveway, Garage
Garage Spaces 2.0
Fence Wood
View Y/N Y
View Trees/Woods
Roof Type Shingle
Building
Lot Description Cul-De-Sac, Wooded
Story One
Foundation Poured Concrete
Sewer Public Sewer
Level or Stories One
New Construction No
Schools
Elementary Schools R.C. Hinsdale Elementary
Middle Schools Turkey Foot Middle School
High Schools Dixie Heights High
Read Less
Want to know what your home might be worth? Contact us for a FREE valuation!

Our team is ready to help you sell your home for the highest possible price ASAP






