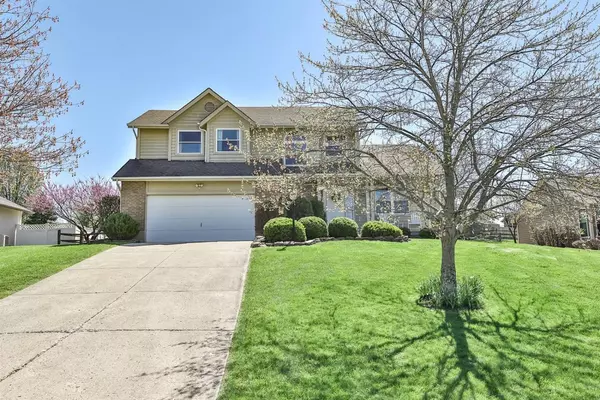$380,000
$375,000
1.3%For more information regarding the value of a property, please contact us for a free consultation.
5781 Forge Bridge Dr West Chester, OH 45069
3 Beds
3 Baths
2,048 SqFt
Key Details
Sold Price $380,000
Property Type Single Family Home
Sub Type Single Family Residence
Listing Status Sold
Purchase Type For Sale
Square Footage 2,048 sqft
Price per Sqft $185
Subdivision Horizon Hills
MLS Listing ID 1769405
Sold Date 05/30/23
Style Traditional
Bedrooms 3
Full Baths 2
Half Baths 1
HOA Y/N No
Originating Board Cincinnati Multiple Listing Service
Year Built 1987
Lot Size 0.377 Acres
Lot Dimensions 95 X 170
Property Description
Lovingly maintained, totally updated home. Move in ready w/ gorgeous primary bathroom, updated 2nd bath and updated powder room, awesome white kitchen with newer ss appliances, hot water tap, first floor has beautiful wood floors, vaulted ceilings, finished basement, fenced yard w/ French drain and storage shed, new HVAC 2020, roof 2009, windows 2007 w/ lifetime warranty. Nothing to do but move in and enjoy!
Location
State OH
County Butler
Area Butler-E12
Zoning Residential
Rooms
Family Room 16x13 Level: 1
Basement Full
Master Bedroom 18 x 12 216
Bedroom 2 15 x 13 195
Bedroom 3 11 x 10 110
Bedroom 4 0
Bedroom 5 0
Living Room 15 x 12 180
Dining Room 11 x 12 11x12 Level: 1
Kitchen 11 x 11 11x11 Level: 1
Family Room 16 x 13 208
Interior
Interior Features Vaulted Ceiling
Hot Water Electric
Heating Electric, Heat Pump
Cooling Central Air
Fireplaces Number 1
Fireplaces Type Wood
Window Features Vinyl
Appliance Dishwasher, Electric Cooktop, Hot Tap, Microwave, Oven/Range, Refrigerator
Exterior
Garage Spaces 2.0
Garage Description 2.0
Fence Wood
View Y/N Yes
Water Access Desc Public
View Woods
Roof Type Shingle
Building
Foundation Poured
Sewer Public Sewer
Water Public
Level or Stories Two
New Construction No
Schools
School District Lakota Local Sd
Read Less
Want to know what your home might be worth? Contact us for a FREE valuation!

Our team is ready to help you sell your home for the highest possible price ASAP

Bought with eXp Realty






