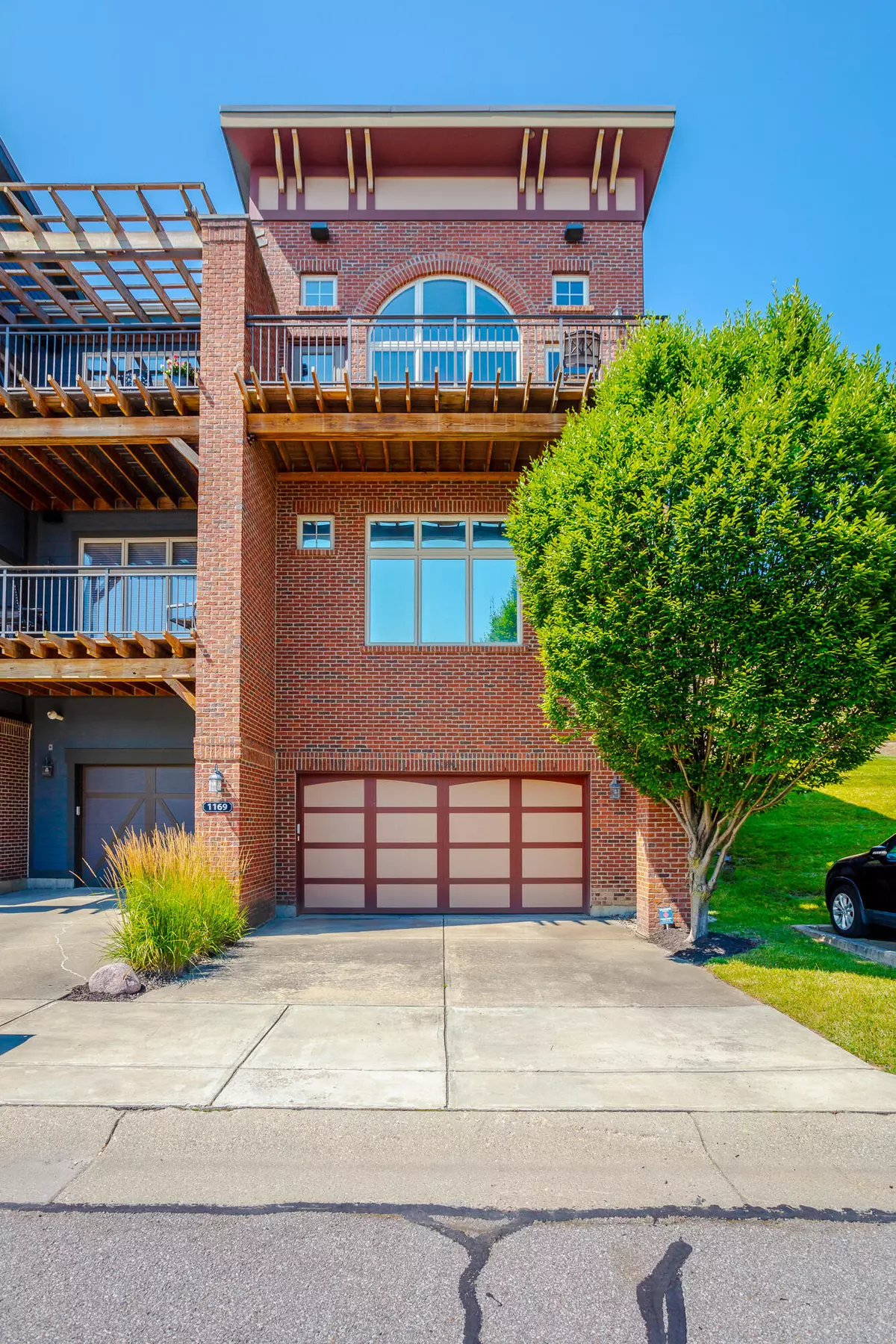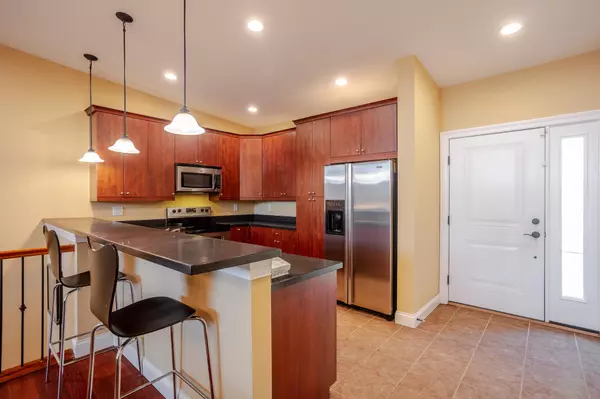$500,000
$515,000
2.9%For more information regarding the value of a property, please contact us for a free consultation.
1169 Grays Peak Covington, KY 41011
2 Beds
3 Baths
885 Sqft Lot
Key Details
Sold Price $500,000
Property Type Townhouse
Sub Type Townhouse
Listing Status Sold
Purchase Type For Sale
Subdivision The Views
MLS Listing ID 615093
Sold Date 09/06/23
Style Contemporary
Bedrooms 2
Full Baths 2
Half Baths 1
HOA Fees $316/mo
Year Built 2008
Lot Size 885 Sqft
Property Description
There is so much to love about this conveniently located end unit 2-bed, 3-bath townhome, but the highlight of this remarkable property is the sweeping city views. Witness breathtaking sunsets and vibrant city lights from the comfort of your own home, creating a truly mesmerizing backdrop for your daily life.
The open floor plan, generous windows, and 11 ft ceilings are designed to maximize natural light, creating a warm and inviting ambiance throughout.
Each spacious bedroom includes its own attached bathroom and walk in closet, providing privacy and plenty of storage.
On the lowest level you will find a 2-car garage, with ample space for your vehicles and a separate storage room for all your recreational needs.
Neighborhood amenities include access to the infinity edge pool with breathtaking city views, fitness center & the clubhouse. HOA includes water/sewer, lawncare, exterior building maintenance & snow removal. Located just minutes to downtown, shops, restaurants, and the highway.
Location
State KY
County Kenton
Rooms
Basement Storage Space, Unfinished
Primary Bedroom Level Lower
Interior
Interior Features Walk-In Closet(s), Storage, Pantry, Open Floorplan, High Speed Internet, Eat-in Kitchen, Double Vanity, 220 Volts, Ceiling Fan(s), High Ceilings, Multi Panel Doors, Natural Woodwork, Recessed Lighting
Heating Natural Gas, Forced Air
Cooling Central Air
Laundry Laundry Room, Lower Level
Exterior
Garage Driveway, Garage, Garage Door Opener
Garage Spaces 2.0
Community Features Pool, Clubhouse, Fitness Center
View Y/N N
Roof Type Membrane
Building
Story Three Or More
Foundation Poured Concrete
Sewer Public Sewer
Level or Stories Three Or More
New Construction No
Schools
Elementary Schools John G. Carlisle Elementary
Middle Schools Holmes Middle School
High Schools Holmes Senior High
Others
Special Listing Condition Standard
Read Less
Want to know what your home might be worth? Contact us for a FREE valuation!

Our team is ready to help you sell your home for the highest possible price ASAP






