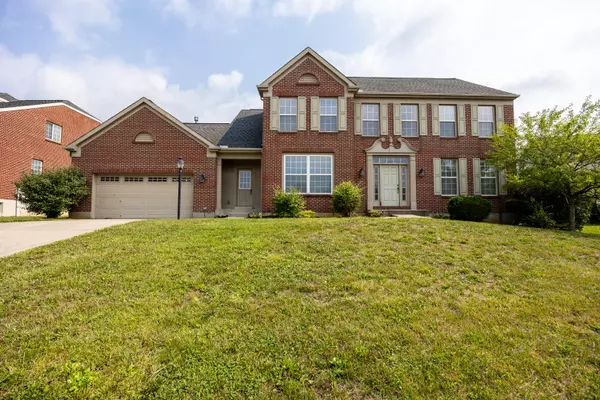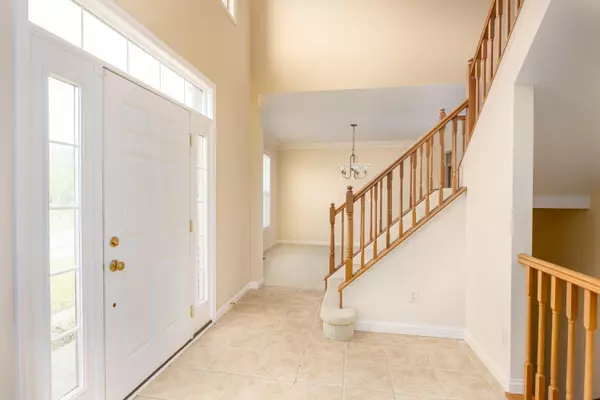$345,000
$350,000
1.4%For more information regarding the value of a property, please contact us for a free consultation.
2408 Bellegarde Court Union, KY 41091
4 Beds
3 Baths
Key Details
Sold Price $345,000
Property Type Single Family Home
Sub Type Single Family Residence
Listing Status Sold
Purchase Type For Sale
Subdivision Orleans South
MLS Listing ID 614975
Sold Date 09/15/23
Style Traditional
Bedrooms 4
Full Baths 3
HOA Fees $54/ann
Year Built 2004
Property Description
Awesome opportunity to achieve sweat equity in this 4 bedroom 2-story located in Orleans subdivision in Union KY! With great features you are looking for including a captivating open floorplan, designed to provide both functionality and elegance. As you step inside, you'll immediately notice the seamless flow of space, perfect for modern living and entertaining a 1st-floor study, provides a private and peaceful area for work or study, Kitchen offers: 42'' cabinets, this gourmet kitchen is a chef's delight, offering ample storage and workspace. Its design allows for a seamless connection with the great room, creating a warm and inviting atmosphere for gatherings and relaxation. Additionally, a butler's pantry and planning area add convenience and practicality to the culinary space. Formal dining, Upstairs, the luxurious master bedroom awaits. With its tray ceiling and generous proportions, this retreat offers a serene ambiance and a true sense of indulgence. The deluxe master bath is equally impressive, featuring a soaker tub, a separate stand-up shower, and a spacious walk-in closet. All situated on a huge flat backyard offering endless possibilities for outdoor enjoyment.
Location
State KY
County Boone
Rooms
Basement Bath/Stubbed, Unfinished
Primary Bedroom Level Second
Interior
Interior Features Eat-in Kitchen, Crown Molding, 220 Volts, Ceiling Fan(s), High Ceilings, Multi Panel Doors
Heating Natural Gas, Forced Air
Cooling Central Air
Flooring Concrete
Fireplaces Number 1
Fireplaces Type Gas
Laundry Electric Dryer Hookup, Laundry Room, Main Level, Washer Hookup
Exterior
Garage Driveway, Garage, Garage Door Opener, Garage Faces Front, Off Street
Garage Spaces 2.0
Community Features Pool, Clubhouse, Fitness Center
View Y/N Y
View Neighborhood
Roof Type Composition,Shingle
Building
Lot Description Cleared, Cul-De-Sac, Level
Story Two
Foundation Poured Concrete
Sewer Public Sewer
Level or Stories Two
New Construction No
Schools
Elementary Schools Erpenbeck Elementary
Middle Schools Ockerman Middle School
High Schools Cooper High School
Others
Special Listing Condition Standard
Read Less
Want to know what your home might be worth? Contact us for a FREE valuation!

Our team is ready to help you sell your home for the highest possible price ASAP






