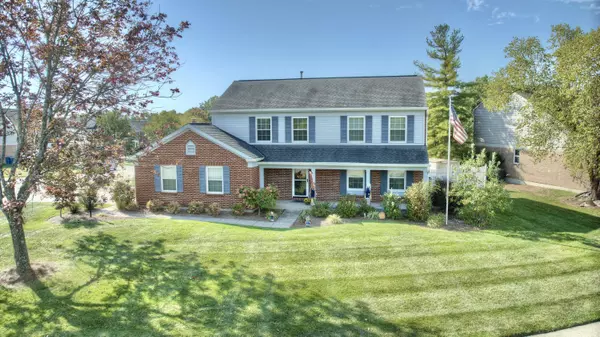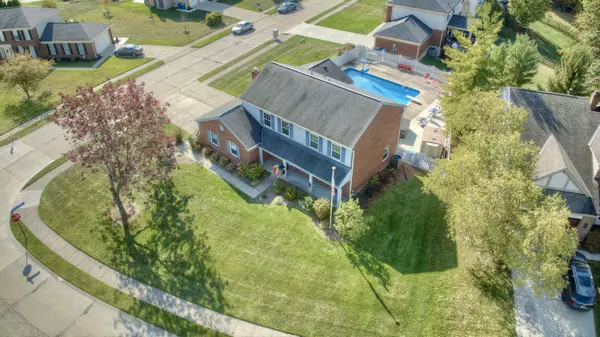$425,000
$425,000
For more information regarding the value of a property, please contact us for a free consultation.
6206 Maple Ridge Drive Taylor Mill, KY 41015
4 Beds
4 Baths
0.39 Acres Lot
Key Details
Sold Price $425,000
Property Type Single Family Home
Sub Type Single Family Residence
Listing Status Sold
Purchase Type For Sale
Subdivision Taylor Creek
MLS Listing ID 620416
Sold Date 04/01/24
Style Traditional
Bedrooms 4
Full Baths 2
Half Baths 2
Year Built 1993
Lot Size 0.394 Acres
Property Description
PENDING WHEN SUBMITTED! Meticulous, well cared for 4 bed/4 bath (2 full, 2 half) home on a large flat, fenced-in corner lot with side entry garage, offering an expansive outdoor living space with a beautiful salt-water pool. The backyard's large, covered patio (24'x20') creates the ideal setting to host your outdoor parties and get-togethers. The interior boasts: gorgeous hardwood floors throughout the first floor/up the steps/through upstairs hall; bay window; granite countertop in kitchen with a backsplash and recessed lighting; a walk-out great room with a vaulted ceiling and a cozy, gas fireplace; formal living and dining room; mudroom; open and airy cathedral ceiling in primary bedroom and bath with double vanity, shower/tub, walk in closet. Full finished basement with spacious family room (26'x24'), half bath and laundry room. The front porch provides yet another inviting outdoor space. Newly painted exterior. New gutters. Great location in Taylor Creek Subdivision!
Location
State KY
County Kenton
Rooms
Basement Finished, Bath/Stubbed, Storage Space
Primary Bedroom Level Second
Interior
Interior Features Walk-In Closet(s), Granite Counters, Double Vanity, Crown Molding, Ceiling Fan(s), Multi Panel Doors, Recessed Lighting, Vaulted Ceiling(s)
Heating Natural Gas, Forced Air
Cooling Central Air
Flooring Carpet
Fireplaces Number 1
Fireplaces Type Brick, Gas
Laundry In Basement
Exterior
Exterior Feature Fenced
Garage Attached, Driveway, Garage, Garage Door Opener, Garage Faces Side, On Street
Garage Spaces 2.0
Fence Privacy, Wood
Pool In Ground
Utilities Available Natural Gas Available
View Y/N Y
View Neighborhood
Roof Type Shingle
Building
Lot Description Corner Lot, Level
Story Two
Foundation Poured Concrete
Sewer Public Sewer
Level or Stories Two
New Construction No
Schools
Elementary Schools Ft Wright Elementary
Middle Schools Woodland Middle School
High Schools Scott High
Others
Special Listing Condition Standard
Read Less
Want to know what your home might be worth? Contact us for a FREE valuation!

Our team is ready to help you sell your home for the highest possible price ASAP






