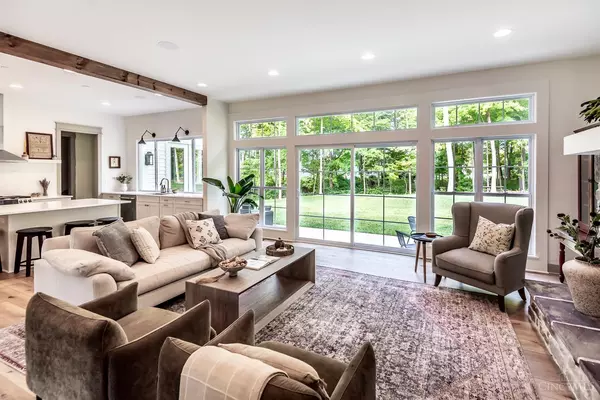$950,000
$965,000
1.6%For more information regarding the value of a property, please contact us for a free consultation.
946 Lavender Way Union Twp, OH 45152
5 Beds
4 Baths
3,466 SqFt
Key Details
Sold Price $950,000
Property Type Single Family Home
Sub Type Single Family Residence
Listing Status Sold
Purchase Type For Sale
Square Footage 3,466 sqft
Price per Sqft $274
Subdivision Aberlin Springs
MLS Listing ID 1794656
Sold Date 04/19/24
Style Traditional
Bedrooms 5
Full Baths 3
Half Baths 1
HOA Fees $191/mo
HOA Y/N Yes
Originating Board Cincinnati Multiple Listing Service
Year Built 2022
Lot Size 0.493 Acres
Property Description
Embrace sustainable luxury living in Ohio's first agri-community, Aberlin Springs, nestled on 141 acres of preserved forests & meadows.Stunning, fully custom 5 bedroom, 3.5 bathroom Pendragon home on a .5 acre lot perfect for outdoor living. Open concept floorplan with 10-foot ceilings.Exquisite gourmet kitchen with quartz countertops, 2 dishwashers, wine fridge & full butler pantry. Window walls throughout offer lovely views, while a beautiful stone fireplace makes this home warm and inviting. Spacious primary suite boasts a glass-enclosed shower, dual vanities, soaking tub & walk-in closet. Semi-finished basement with bedroom, full bath, and an egress provides space for guests & relaxation, including a golf simulator & sauna. Geothermal central heating and water heater. Sonos speakers throughout living area. Community designed for entertainment & fellowship; amenities include 24-hour farmers market, gardens, pool, fishing, trail & more! Seller willing to pay $5000 in closing costs.
Location
State OH
County Warren
Area Warren-E13
Zoning Residential
Rooms
Basement Full
Master Bedroom 14 x 16 224
Bedroom 2 11 x 14 154
Bedroom 3 11 x 14 154
Bedroom 4 11 x 12 132
Bedroom 5 12 x 14 168
Living Room 19 x 18 342
Dining Room 12 x 15 15x12 Level: 1
Kitchen 18 x 11 11x18 Level: 1
Family Room 0
Interior
Interior Features 9Ft + Ceiling, Beam Ceiling, Cathedral Ceiling, Crown Molding
Hot Water Electric
Heating Forced Air, Geothermal
Cooling Ceiling Fans, Geothermal
Fireplaces Number 1
Fireplaces Type Gas, Stone
Window Features Insulated,Vinyl
Appliance Dishwasher, Garbage Disposal, Gas Cooktop, Microwave, Oven/Range, Refrigerator, Wine Cooler
Laundry 14x8 Level: 2
Exterior
Exterior Feature Fire Pit, Patio, Wooded Lot
Garage Spaces 2.0
Garage Description 2.0
View Y/N Yes
Water Access Desc Public
View Woods
Roof Type Shingle
Building
Foundation Poured
Sewer Septic Tank
Water Public
Level or Stories Two
New Construction No
Schools
School District Lebanon City Sd
Others
HOA Fee Include SnowRemoval, AssociationDues, Clubhouse, LandscapingCommunity, PlayArea, Pool, ProfessionalMgt, WalkingTrails
Read Less
Want to know what your home might be worth? Contact us for a FREE valuation!

Our team is ready to help you sell your home for the highest possible price ASAP

Bought with NorthPointe Group






