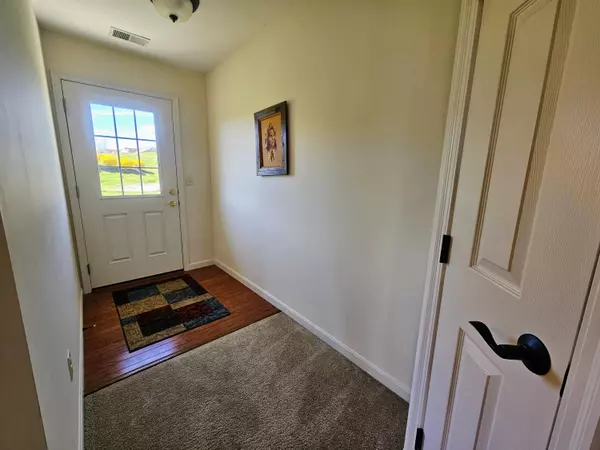$275,000
$279,900
1.8%For more information regarding the value of a property, please contact us for a free consultation.
6089 Boulder View Cold Spring, KY 41076
2 Beds
2 Baths
1,494 SqFt
Key Details
Sold Price $275,000
Property Type Condo
Sub Type Condominium
Listing Status Sold
Purchase Type For Sale
Square Footage 1,494 sqft
Price per Sqft $184
Subdivision Granite Spring Subd
MLS Listing ID 621276
Sold Date 04/23/24
Style Traditional
Bedrooms 2
Full Baths 2
HOA Fees $292/mo
Year Built 2011
Property Description
Open concept, *No Steps* all on main level, direct entry, 2 bed/2 full bath condo with study and 2-car attached garage! Split bedroom floor plan, large rooms and bathrooms. The primary bedroom offers a walk in closet and ensuite with garden tub, separate shower and double vanity. Double door entry to the study. Pass-through window in the kitchen looks out to the open concept living and dining area. Switch-activated electric fireplace provides a cozy ambience. All of this WITH a 2-car attached garage plus plenty of additional parking! Located in Granite Spring - a very well manicured community with plenty of amenities - pool, playground, clubhouse, fitness center - and is pet friendly. This is an end-unit and the last building on the street providing a peaceful setting coupled with serene views from the back deck. Many accessible features in place. Convenient location to downtown Cincy and plenty of shopping and eateries. Don't miss out on your chance to own this highly sought-after floor plan in a beautiful community!
Location
State KY
County Campbell
Rooms
Basement Basement
Primary Bedroom Level First
Interior
Interior Features Laminate Counters, Walk-In Closet(s), Soaking Tub, Open Floorplan, Entrance Foyer, Double Vanity, Built-in Features, Ceiling Fan(s), Multi Panel Doors
Heating Heat Pump, Forced Air, Electric
Cooling Central Air
Fireplaces Number 1
Fireplaces Type Electric
Laundry Main Level
Exterior
Exterior Feature Balcony
Garage Attached, Driveway, Garage, Garage Door Opener, Garage Faces Front, Off Street
Garage Spaces 2.0
Community Features Parking, Landscaping, Playground, Pool, Clubhouse, Fitness Center
Utilities Available Sewer Available, Underground Utilities, Water Available
View Y/N N
Roof Type Shingle
Building
Story One
Foundation Poured Concrete
Sewer Public Sewer
Level or Stories One
New Construction No
Schools
Elementary Schools Campbell Ridge Elementary
Middle Schools Campbell County Middle School
High Schools Campbell County High
Others
Special Listing Condition Standard
Read Less
Want to know what your home might be worth? Contact us for a FREE valuation!

Our team is ready to help you sell your home for the highest possible price ASAP






