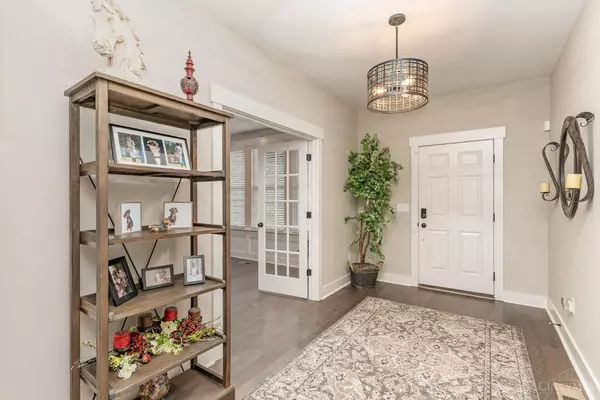$915,000
$895,000
2.2%For more information regarding the value of a property, please contact us for a free consultation.
6582 Trailwoods Dr Miami Twp, OH 45140
4 Beds
5 Baths
2,954 SqFt
Key Details
Sold Price $915,000
Property Type Single Family Home
Sub Type Single Family Residence
Listing Status Sold
Purchase Type For Sale
Square Footage 2,954 sqft
Price per Sqft $309
Subdivision Sanctuary At Miami Trails
MLS Listing ID 1803727
Sold Date 05/24/24
Style Ranch
Bedrooms 4
Full Baths 4
Half Baths 1
HOA Fees $33/ann
HOA Y/N Yes
Originating Board Cincinnati Multiple Listing Service
Year Built 2020
Lot Size 0.689 Acres
Lot Dimensions Irregular
Property Description
Better than new sought-after ranch full of builder upgrades! Enjoy one-level living at its finest in this awesome Drees Sebastian floorplan featuring study w/french doors, family room w/stone fireplace, light-filled dining space, gourmet quartz/stainless kitchen w/island + tile backsplash, convenient mudroom area, huge laundry room w/extra cabinetry, and generous primary suite w/deluxe en-suite bath + massive walk-in closet. 3 beds/3.5 baths above grade! Plus a finished LL offering rec space + additional full bath + egress bedroom, oversized 3-car garage, covered rear patio, and paver patio overlooking a flat, grassy yard. All in a popular pool community minutes from downtown Loveland/river/bike trail!
Location
State OH
County Clermont
Area Clermont-C02
Zoning Residential
Rooms
Family Room 24x32 Level: Lower
Basement Full
Master Bedroom 15 x 17 255
Bedroom 2 14 x 15 210
Bedroom 3 12 x 12 144
Bedroom 4 12 x 14 168
Bedroom 5 0
Living Room 16 x 20 320
Kitchen 0x0 Level: 1
Family Room 24 x 32 768
Interior
Interior Features 9Ft + Ceiling, Multi Panel Doors
Hot Water Gas
Heating Forced Air, Gas
Cooling Central Air
Fireplaces Number 1
Fireplaces Type Gas
Window Features Vinyl/Alum Clad
Appliance Dishwasher, Double Oven, Garbage Disposal, Gas Cooktop, Microwave
Laundry 0x0 Level: 1
Exterior
Exterior Feature Covered Deck/Patio, Patio
Garage Spaces 3.0
Garage Description 3.0
View Y/N Yes
Water Access Desc Public
View Other
Roof Type Shingle
Topography Level
Building
Foundation Poured
Sewer Public Sewer
Water Public
Level or Stories One
New Construction No
Schools
School District Loveland Cty Sd
Others
HOA Fee Include AssociationDues, LandscapingCommunity, Pool
Read Less
Want to know what your home might be worth? Contact us for a FREE valuation!

Our team is ready to help you sell your home for the highest possible price ASAP

Bought with Keller Williams Pinnacle Group






