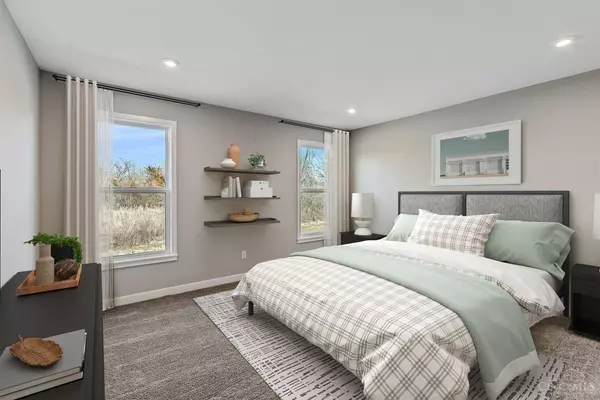$517,900
$524,900
1.3%For more information regarding the value of a property, please contact us for a free consultation.
5145 Long Meadow Dr Middletown, OH 45005
3 Beds
2 Baths
2,128 SqFt
Key Details
Sold Price $517,900
Property Type Single Family Home
Sub Type Single Family Residence
Listing Status Sold
Purchase Type For Sale
Square Footage 2,128 sqft
Price per Sqft $243
Subdivision Renaissance
MLS Listing ID 1785849
Sold Date 06/24/24
Style Ranch
Bedrooms 3
Full Baths 2
HOA Fees $153/mo
HOA Y/N Yes
Originating Board Cincinnati Multiple Listing Service
Lot Size 0.266 Acres
Lot Dimensions 80x145
Property Description
New Construction by Fischer Homes in the beautiful Renaissance community with the Bayberry plan. This plan offers an island kitchen with pantry, maple cabinetry, quartz countertops, and stainless steel appliances. Spacious family room expands to light-filled morning room with walk out to patio.. Primary Suite with private bath featuring a soaking tub, shower and walk-in closet. Two additional secondary bedrooms and hall bath. Unfinished basement with full bath rough in. Two car garage.
Location
State OH
County Warren
Area Warren-E13
Zoning Residential
Rooms
Family Room 25x17 Level: 1
Basement Full
Master Bedroom 16 x 15 240
Bedroom 2 12 x 12 144
Bedroom 3 13 x 14 182
Bedroom 4 0
Bedroom 5 0
Living Room 0
Dining Room 11 x 12 12x11 Level: 1
Kitchen 13 x 14 14x13 Level: 1
Family Room 17 x 25 425
Interior
Interior Features 9Ft + Ceiling
Hot Water Electric
Heating Forced Air, Gas
Cooling Central Air
Fireplaces Number 1
Fireplaces Type Gas
Window Features Insulated,Vinyl
Appliance Dishwasher, Garbage Disposal, Microwave, Oven/Range
Exterior
Exterior Feature Patio
Garage Spaces 2.0
Garage Description 2.0
View Y/N No
Water Access Desc Public
Roof Type Shingle
Building
Foundation Poured
Sewer Public Sewer
Water Public
Level or Stories One
New Construction Yes
Schools
School District Franklin City Sd
Others
HOA Name Omni Community Assoc
HOA Fee Include ProfessionalMgt
Read Less
Want to know what your home might be worth? Contact us for a FREE valuation!

Our team is ready to help you sell your home for the highest possible price ASAP

Bought with NonMember Firm (NONMEM)






