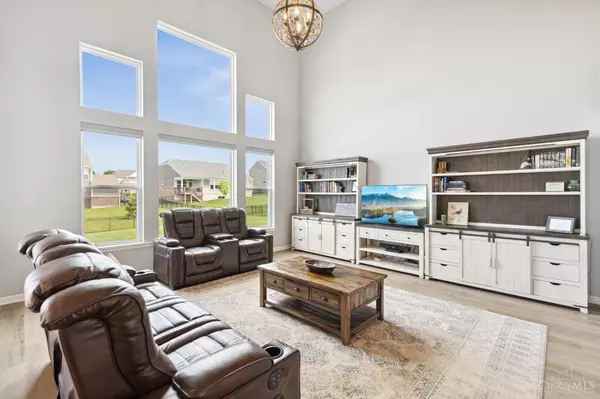$645,000
$650,000
0.8%For more information regarding the value of a property, please contact us for a free consultation.
1004 Paisley Ct Pierce Twp, OH 45245
5 Beds
4 Baths
3,448 SqFt
Key Details
Sold Price $645,000
Property Type Single Family Home
Sub Type Single Family Residence
Listing Status Sold
Purchase Type For Sale
Square Footage 3,448 sqft
Price per Sqft $187
Subdivision Prestwick Place
MLS Listing ID 1804634
Sold Date 07/08/24
Style Contemporary/Modern,Craftsman/Bungalow
Bedrooms 5
Full Baths 3
Half Baths 1
HOA Fees $74/ann
HOA Y/N Yes
Originating Board Cincinnati Multiple Listing Service
Year Built 2022
Lot Size 0.310 Acres
Property Description
Rare opportunity to put down roots in the highly sought Prestwick Place community! New Construction by Fischer Homes, Basement finished by Shawnee Custom Homes. Complete with 5 Bedrooms, 4 Bathrooms, and 3,400+ sq ft. Ideal floorplan for spreading out or gathering together. A chef's dream kitchen complete with white quartz countertops, dual pantry (w/ pocket door!), oversized island, all new appliances, and tons of natural light. Great room offers 18 ft ceilings and gorgeous wall of windows- a very open-concept feel. Lower level family room perfect for overflow entertaining or movie room. Finished basement makes the perfect guest space with large 5th bedroom, full bathroom, and living space. Fully fenced, large lot with fantastic sunset views each evening. Community offers a gated pool, cabana, playground, pond, walking trail, and more! Located in West Clermont School District. Great highway access while being tucked away in a quiet neighborhood. 25 minutes to Downtown Cincinnati
Location
State OH
County Clermont
Area Clermont-C01
Zoning Residential
Rooms
Family Room 16x16 Level: Basement
Basement Full
Master Bedroom 15 x 15 225
Bedroom 2 11 x 11 121
Bedroom 3 13 x 11 143
Bedroom 4 12 x 11 132
Bedroom 5 17 x 10 170
Living Room 20 x 19 380
Dining Room 13 x 11 13x11 Level: 1
Kitchen 16 x 13 16x13 Level: 1
Family Room 16 x 16 256
Interior
Interior Features 9Ft + Ceiling
Hot Water Electric
Heating Forced Air, Gas
Cooling Central Air
Window Features Double Hung,Double Pane,Vinyl
Appliance Dishwasher, Garbage Disposal, Microwave, Oven/Range, Refrigerator
Laundry 8x6 Level: 2
Exterior
Exterior Feature Deck, Porch
Garage Spaces 2.0
Garage Description 2.0
Fence Metal
View Y/N No
Water Access Desc Public
Roof Type Shingle
Topography Level
Building
Foundation Poured
Sewer Public Sewer
Water Public
Level or Stories Two
New Construction No
Schools
School District West Clermont Local
Others
HOA Name Towne Properties
HOA Fee Include SnowRemoval, AssociationDues, Clubhouse, LandscapingCommunity, Other, PlayArea, Pool, ProfessionalMgt, WalkingTrails
Read Less
Want to know what your home might be worth? Contact us for a FREE valuation!

Our team is ready to help you sell your home for the highest possible price ASAP

Bought with Sibcy Cline, Inc.






