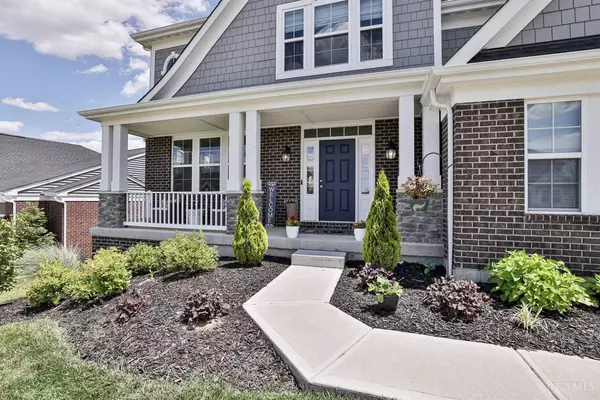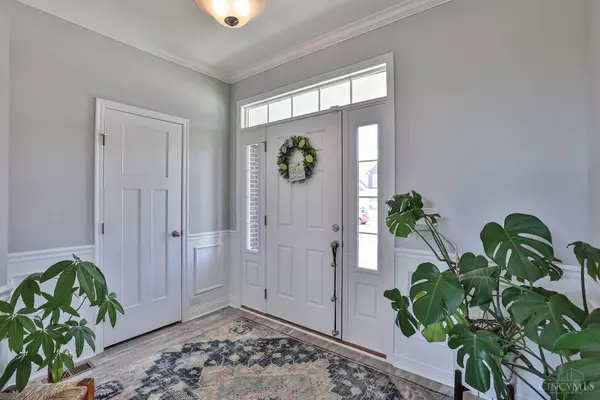$631,900
$650,000
2.8%For more information regarding the value of a property, please contact us for a free consultation.
2845 Buckridge Dr Miami Twp, OH 45233
5 Beds
5 Baths
3,925 SqFt
Key Details
Sold Price $631,900
Property Type Single Family Home
Sub Type Single Family Residence
Listing Status Sold
Purchase Type For Sale
Square Footage 3,925 sqft
Price per Sqft $160
Subdivision Reserve At Deer Run
MLS Listing ID 1809780
Sold Date 09/18/24
Style Traditional
Bedrooms 5
Full Baths 4
Half Baths 1
HOA Fees $83/ann
HOA Y/N Yes
Originating Board Cincinnati Multiple Listing Service
Year Built 2021
Lot Size 0.300 Acres
Property Description
Beautiful, bright + light home with a coastal architectural vibe in Deer Run. This resale is ready now! Enjoy a flat backyard with private green views. A welcoming covered front porch leads to large open concept floorplan. Spacious kitchen with all appliances, farmhouse sink + dining nook overlooking pleasant views. Living room features a wall of windows plants will love + low maintenance gas FP for cozy evenings. 2nd floor features laundry rm and 4 bdrms incl. a relaxing primary suite with sitting rm, large bath + closets. Ensuite bath in 4th bdrm! LL rec rm. Fully finished bsmt features guest suite with 5th bdrm, full bath, closet! 3 car garage w EV charging station. Paved walking trails wind thru community.
Location
State OH
County Hamilton
Area Hamilton-W11
Zoning Residential
Rooms
Family Room 25x15 Level: Lower
Basement Full
Master Bedroom 25 x 12 300
Bedroom 2 12 x 11 132
Bedroom 3 12 x 11 132
Bedroom 4 13 x 11 143
Bedroom 5 13 x 11 143
Living Room 18 x 17 306
Kitchen 15 x 12 15x12 Level: 1
Family Room 25 x 15 375
Interior
Interior Features 9Ft + Ceiling, French Doors, Multi Panel Doors
Hot Water Gas
Heating Gas
Cooling Ceiling Fans, Central Air
Fireplaces Number 1
Fireplaces Type Gas
Window Features Double Pane,Vinyl
Appliance Dishwasher, Microwave, Oven/Range, Refrigerator
Laundry 8x8 Level: 2
Exterior
Exterior Feature Porch
Garage Spaces 3.0
Garage Description 3.0
View Y/N No
Water Access Desc Public
Roof Type Shingle
Building
Foundation Poured
Sewer Public Sewer
Water Public
Level or Stories Three
New Construction No
Schools
School District Three Rivers Local S
Others
HOA Fee Include LandscapingCommunity, WalkingTrails
Read Less
Want to know what your home might be worth? Contact us for a FREE valuation!

Our team is ready to help you sell your home for the highest possible price ASAP

Bought with Pivot Realty Group, LLC






