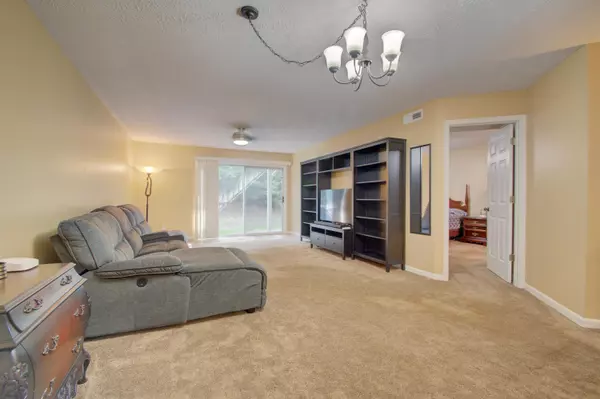$190,000
$200,000
5.0%For more information regarding the value of a property, please contact us for a free consultation.
2286 Edenderry Drive #102 Crescent Springs, KY 41017
2 Beds
2 Baths
Key Details
Sold Price $190,000
Property Type Condo
Sub Type Condominium
Listing Status Sold
Purchase Type For Sale
Subdivision Emerald Spgs
MLS Listing ID 626044
Sold Date 09/17/24
Style Traditional
Bedrooms 2
Full Baths 2
HOA Fees $312/mo
Year Built 1998
Property Description
Beautifully maintained 2-bedroom, 2-bathroom ground level condo located in the heart of Crescent Springs*Spacious open floor plan with lots of natural light from the oversized sliding doors and windows*Fully equipped kitchen features stainless steel appliances, wood cabinets, ample counterspace and ceramic tile floors*Oversized laundry room with storage and a folding counter*Primary bedroom features dual closets with one being a walk-in closet, both offer generous storage space*The adjoining en-suite bathroom with a double-size vanity and walk-in shower*Second bedroom is equally as spacious and is situated next to the full guest bathroom*Private and relaxing patio with a wooded view*Located in a vibrant neighborhood with a community pool, this condo is just minutes from local shops, restaurants, parks, and public transportation*Situated at the end of a quiet dead-end street*Easy access to the expressway.
Location
State KY
County Kenton
Rooms
Basement Basement
Primary Bedroom Level First
Interior
Interior Features Laminate Counters, Walk-In Closet(s), Storage, Chandelier, Breakfast Bar, Ceiling Fan(s), Intercom
Heating Heat Pump, Electric
Cooling Central Air
Laundry Electric Dryer Hookup, Laundry Room, Main Level, Washer Hookup
Exterior
Exterior Feature Private Yard
Garage Off Street
Community Features Landscaping, Pool, Clubhouse
Utilities Available Cable Available, Sewer Available, Water Available
View Y/N Y
View Neighborhood, Trees/Woods
Roof Type Shingle
Building
Lot Description Level, Wooded
Story One
Foundation Slab
Sewer Public Sewer
Level or Stories One
New Construction No
Schools
Elementary Schools River Ridge Elementary
Middle Schools Turkey Foot Middle School
High Schools Dixie Heights High
Others
Special Listing Condition Standard
Read Less
Want to know what your home might be worth? Contact us for a FREE valuation!

Our team is ready to help you sell your home for the highest possible price ASAP






