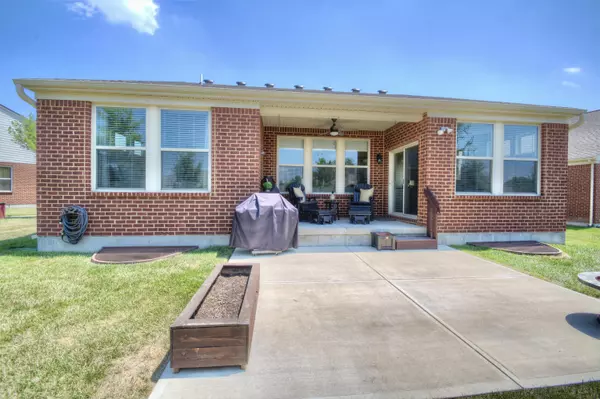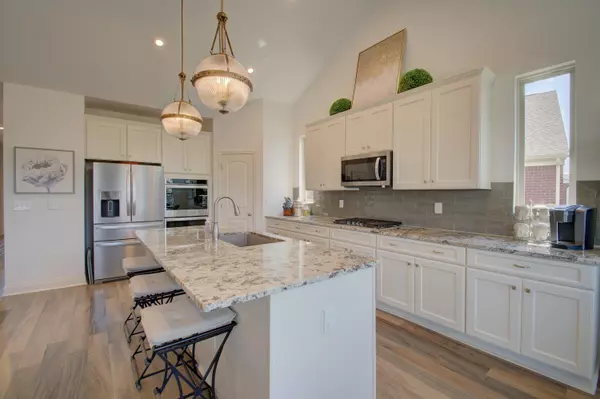$513,000
$525,000
2.3%For more information regarding the value of a property, please contact us for a free consultation.
1517 Sweetsong Drive Union, KY 41091
3 Beds
3 Baths
2,234 SqFt
Key Details
Sold Price $513,000
Property Type Single Family Home
Sub Type Patio Home
Listing Status Sold
Purchase Type For Sale
Square Footage 2,234 sqft
Price per Sqft $229
Subdivision Harmony
MLS Listing ID 624681
Sold Date 09/24/24
Style Ranch
Bedrooms 3
Full Baths 3
HOA Fees $145/mo
Year Built 2020
Lot Size 9,269 Sqft
Property Description
Exquisite ranch patio home located in Harmony*Open-concept layout, offering a spacious Great Room, Kitchen & Breakfast area*Fully equipped Kitchen with high-end stainless steel appliances, granite countertops, center island & walk-in pantry*Breakfast area with walkout to the covered patio*Great Room with soaring ceilings & lots of natural light*Large Office with walk-in closet perfect for the person that works from home*Primary suite is a true retreat, complete with a walk-in closet & a luxurious en-suite bathroom featuring a double vanity, & expansive shower*Finished lower level features a relaxing Family Room with a gas fireplace & wet bar* The additional bedrooms are generously sized with ample closet space*Huge unfinished space is the ideal spot for a Rec Room or storage*The welcoming community offers countless opportunities for an active lifestyle while allowing for easy access to local amenities including shopping & dining*Convenient two-car garage.
Location
State KY
County Boone
Rooms
Basement Full, Finished, Bath/Stubbed, Storage Space, Unfinished
Primary Bedroom Level First
Interior
Interior Features Kitchen Island, Wet Bar, Walk-In Closet(s), Storage, Pantry, Open Floorplan, High Speed Internet, Granite Counters, Entrance Foyer, Eat-in Kitchen, Double Vanity, Breakfast Bar, Cathedral Ceiling(s), Ceiling Fan(s), High Ceilings, Multi Panel Doors, Recessed Lighting, Vaulted Ceiling(s)
Heating Natural Gas, Forced Air
Cooling Central Air
Flooring Carpet, Concrete
Fireplaces Number 1
Fireplaces Type Gas
Laundry Electric Dryer Hookup, Laundry Room, Main Level, Washer Hookup
Exterior
Garage Driveway, Garage, Garage Door Opener, Garage Faces Front
Garage Spaces 2.0
Community Features Landscaping, Lake Year Round, Playground, Pool, Clubhouse, Fitness Center
Utilities Available Cable Available, Natural Gas Available, Sewer Available, Underground Utilities, Water Available
View Y/N Y
View Neighborhood
Roof Type Shingle
Building
Lot Description Cleared, Cul-De-Sac, Level
Story One
Foundation Poured Concrete
Sewer Public Sewer
Level or Stories One
New Construction No
Schools
Elementary Schools Erpenbeck Elementary
Middle Schools Ockerman Middle School
High Schools Ryle High
Others
Special Listing Condition Standard
Read Less
Want to know what your home might be worth? Contact us for a FREE valuation!

Our team is ready to help you sell your home for the highest possible price ASAP






