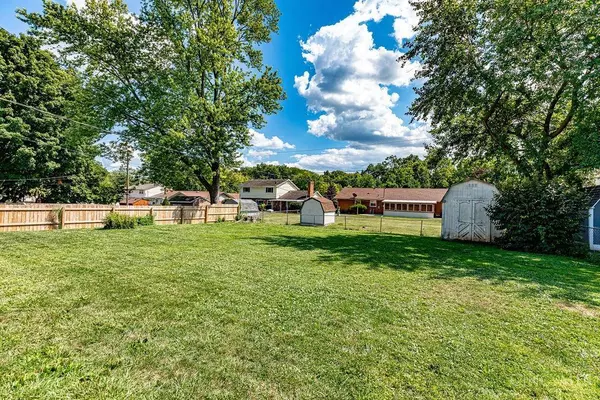$249,032
$274,900
9.4%For more information regarding the value of a property, please contact us for a free consultation.
360 Cherrywood Dr Fairborn, OH 45324
4 Beds
3 Baths
1,860 SqFt
Key Details
Sold Price $249,032
Property Type Single Family Home
Sub Type Single Family Residence
Listing Status Sold
Purchase Type For Sale
Square Footage 1,860 sqft
Price per Sqft $133
MLS Listing ID 1815122
Sold Date 09/19/24
Style Colonial
Bedrooms 4
Full Baths 2
Half Baths 1
HOA Y/N No
Originating Board Cincinnati Multiple Listing Service
Year Built 1963
Lot Size 10,005 Sqft
Lot Dimensions 143' x 70'
Property Description
Welcome to 360 Cherrywood Dr, Fairborn, OH 45324! This well-maintained 4-bedroom, 2.5-bathroom home offers the perfect blend of comfort and modern living. Situated in a quiet, family-friendly neighborhood, it's ideal for those seeking convenience and serenity. Inside, an open floor plan with abundant natural light greets you. The spacious living area flows into a dining space and a kitchen equipped with stainless steel appliances and ample cabinetry. The upstairs primary suite features generous closet space and an en-suite bathroom. Three additional bedrooms offer space for family, guests, or a home office. The fenced backyard is perfect for barbecues, gardening, or relaxation, and the two-car garage adds convenience. Located minutes from Wright-Patterson AFB, parks, shopping, and dining, this home combines suburban tranquility with easy access to amenities. Don't miss your chance to make 360 Cherrywood Dr your forever home - schedule a private tour today!
Location
State OH
County Greene
Area Greene-E31
Zoning Residential
Rooms
Family Room 16x11 Level: 1
Basement None
Master Bedroom 13 x 11 143
Bedroom 2 12 x 10 120
Bedroom 3 12 x 11 132
Bedroom 4 12 x 10 120
Bedroom 5 0
Living Room 18 x 13 234
Dining Room 11 x 11 11x11 Level: 1
Kitchen 12 x 8 12x8 Level: 1
Family Room 16 x 11 176
Interior
Hot Water Gas
Heating Forced Air, Gas
Cooling Central Air
Fireplaces Number 1
Fireplaces Type Wood
Window Features Double Pane
Appliance Dishwasher, Dryer, Electric Cooktop, Garbage Disposal, Microwave, Oven/Range, Refrigerator, Washer
Laundry 5x3 Level: 1
Exterior
Exterior Feature Patio
Garage Spaces 2.0
Garage Description 2.0
Fence Wire, Wood
View Y/N No
Water Access Desc Public
Roof Type Shingle
Building
Foundation Slab
Sewer Public Sewer
Water Public
Level or Stories Two
New Construction No
Schools
School District Fairborn City Sd
Others
Assessment Amount $69,080
Read Less
Want to know what your home might be worth? Contact us for a FREE valuation!

Our team is ready to help you sell your home for the highest possible price ASAP

Bought with RE/MAX Incompass






