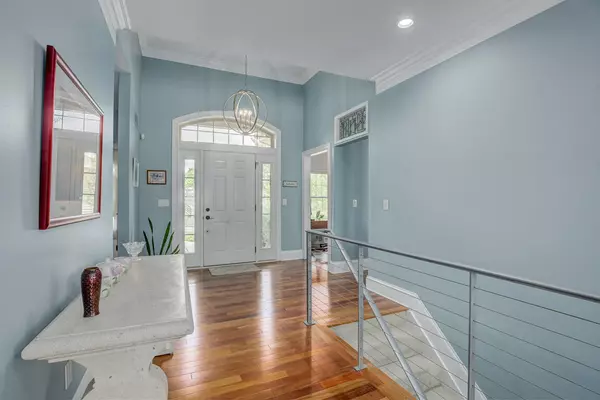$839,800
$839,800
For more information regarding the value of a property, please contact us for a free consultation.
1780 Coachtrail Drive Hebron, KY 41048
5 Beds
3 Baths
0.8 Acres Lot
Key Details
Sold Price $839,800
Property Type Single Family Home
Sub Type Single Family Residence
Listing Status Sold
Purchase Type For Sale
Subdivision Rivershore Farms
MLS Listing ID 625997
Sold Date 09/30/24
Style Ranch
Bedrooms 5
Full Baths 3
HOA Fees $33/ann
Year Built 2001
Lot Size 0.796 Acres
Property Description
This exceptional 5-bedroom ranch home, situated on nearly an acre, showcases a wealth of upgrades that blend comfort and style. This luxury one-level living home offers over 3600 square feet of living space. The first floor features 10-foot ceilings, creating a spacious atmosphere throughout. The flowing floor plan allows you to move freely from the living room, boasting a white stone fireplace, to the incredible stylish kitchen. The dining area walks out to the impressive 600 sq. ft deck with steps leading down to the entertaining part of the home. The highlight of the first floor is the lovely owner's suite, offering tray ceilings, walk-in shower, double vanities, all-new lighting fixtures and mirrors for added elegance. Additional two bedrooms on the first floor, one with cathedral ceilings. Descending to the lower level, you'll discover even more impressive features. 9-foot ceilings and a spacious environment for relaxation and entertainment. A striking stone wall sets the tone, which is complemented by a wet bar equipped with a fridge just perfect for entertaining.The energy saver heated salt water pool was was installed in 2021 and top of the line Hot tub 2020.
Location
State KY
County Boone
Rooms
Basement Full, Finished, Bath/Stubbed, Storage Space, Walk-Out Access
Primary Bedroom Level First
Interior
Interior Features Kitchen Island, Wet Bar, Walk-In Closet(s), Tray Ceiling(s), Storage, Open Floorplan, Granite Counters, Entrance Foyer, Double Vanity, Dry Bar, Crown Molding, Chandelier, Breakfast Bar, 220 Volts, Ceiling Fan(s), High Ceilings, Multi Panel Doors, Recessed Lighting, Wired for Sound
Heating Natural Gas, Forced Air
Cooling Central Air
Flooring Carpet, Vinyl
Fireplaces Number 1
Fireplaces Type Stone, Gas
Laundry Electric Dryer Hookup, Laundry Room, Main Level, Washer Hookup
Exterior
Exterior Feature Fenced, Hot Tub
Garage Attached, Driveway, Garage, Garage Faces Side, Off Street
Garage Spaces 3.0
Fence Metal
Pool In Ground
Utilities Available Cable Available, Natural Gas Available, Sewer Available, Water Available
View Y/N Y
View Neighborhood, Trees/Woods
Roof Type Shingle
Building
Story One
Foundation Poured Concrete
Sewer Public Sewer
Level or Stories One
New Construction No
Schools
Elementary Schools North Pointe Elementary
Middle Schools Conner Middle School
High Schools Conner Senior High
Others
Special Listing Condition Standard
Read Less
Want to know what your home might be worth? Contact us for a FREE valuation!

Our team is ready to help you sell your home for the highest possible price ASAP






