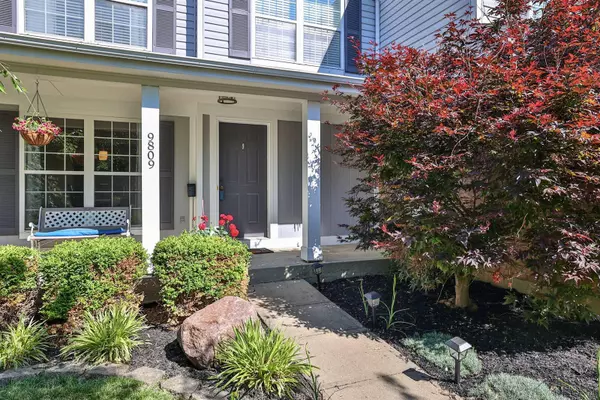$359,900
$369,900
2.7%For more information regarding the value of a property, please contact us for a free consultation.
9809 Burleigh Lane Union, KY 41091
4 Beds
4 Baths
3,492 SqFt
Key Details
Sold Price $359,900
Property Type Single Family Home
Sub Type Single Family Residence
Listing Status Sold
Purchase Type For Sale
Square Footage 3,492 sqft
Price per Sqft $103
Subdivision Hempsteade
MLS Listing ID 625487
Sold Date 09/30/24
Style Traditional
Bedrooms 4
Full Baths 2
Half Baths 2
HOA Fees $53/ann
Year Built 2001
Lot Size 10,454 Sqft
Property Description
Move in ready 4 bedroom 2-story in Hempsteade! Clean, well kept, freshly painted, & tasteful décor. Formal dining room adjoins main living area w/ ceramic surround gas corner fireplace. New luxury vinyl plank flooring in kitchen , breakfast room, half bath, & 1st floor laundry. Fully equipped eat in kitchen boasts SS appliances, island, & walkout. Open foyer w/ hardwood flooring & 2nd floor loft. Large primary bedroom suite boasts cathedral ceiling w/ fan, walk in closet, & adjoining tiled full bath featuring double vanity, new vinyl plank flooring, shower, & soaker tub. 3 additional large bedrooms on the 2nd level plus an additional tiled full bath. Newly finished LL includes tiled half bath, large family room, luxury vinyl plank floors, & bonus room w/ wet bar area. Enjoy the mature landscaping, inviting covered front porch, & private yard w/ patio. Beautifully landscaped & includes multiple gardening areas. Conveniently located in the heart of union with easy access to I-75, shopping, & restaurants. Sought after Ryle School District & low county taxes . Many community amenities include pool, clubhouse, play area, & tennis!
Location
State KY
County Boone
Rooms
Basement Full, Finished, Bath/Stubbed
Primary Bedroom Level Second
Interior
Interior Features Laminate Counters, Kitchen Island, Wet Bar, Walk-In Closet(s), Soaking Tub, Pantry, Entrance Foyer, Eat-in Kitchen, Double Vanity, Cathedral Ceiling(s), Ceiling Fan(s), High Ceilings, Multi Panel Doors, Recessed Lighting, Vaulted Ceiling(s)
Heating Natural Gas, Forced Air
Cooling Central Air
Flooring Vinyl
Fireplaces Number 1
Fireplaces Type Ceramic, Gas
Laundry Electric Dryer Hookup, Main Level, Washer Hookup
Exterior
Exterior Feature Private Yard
Garage Driveway, Garage
Garage Spaces 2.0
Community Features Playground, Pool, Tennis Court(s), Trail(s)
Utilities Available Cable Available, Natural Gas Available
View Y/N Y
View Trees/Woods
Roof Type Shingle
Building
Lot Description Wooded
Story Two
Foundation Poured Concrete
Sewer Public Sewer
Level or Stories Two
New Construction No
Schools
Elementary Schools Shirley Mann School
Middle Schools Gray Middle School
High Schools Ryle High
Others
Special Listing Condition Standard
Read Less
Want to know what your home might be worth? Contact us for a FREE valuation!

Our team is ready to help you sell your home for the highest possible price ASAP






