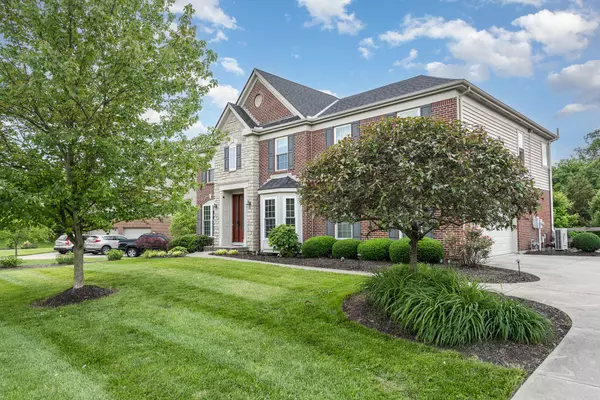$535,000
$549,900
2.7%For more information regarding the value of a property, please contact us for a free consultation.
2321 Summerwoods Drive Hebron, KY 41048
5 Beds
4 Baths
2,739 SqFt
Key Details
Sold Price $535,000
Property Type Single Family Home
Sub Type Single Family Residence
Listing Status Sold
Purchase Type For Sale
Square Footage 2,739 sqft
Price per Sqft $195
Subdivision Thornwilde
MLS Listing ID 622925
Sold Date 09/26/24
Style Traditional
Bedrooms 5
Full Baths 4
HOA Fees $22
Year Built 2005
Lot Size 0.305 Acres
Property Description
Welcome Home to Thornwilde Neighborhood! This home's floorplan is so versatile, with 5 bedrooms and 4 full bathrooms. Its open design features a 2-story foyer and great room with gas fireplace. Cook in the updated kitchen with massive granite island and custom cabinetry. Greatly reduced monthly electrical bills with the solar system that conveys within the price of the home! There is over 3,250 square feet of livable space, including the finished basement and extra-large primary suite with sitting area. Entertain outdoors on your deck overlooking the level, fenced, private backyard. Newer mechanicals, including windows, HVAC system, and roof, make this house turnkey!
Location
State KY
County Boone
Rooms
Basement Finished, Bath/Stubbed, Storage Space, Unfinished
Primary Bedroom Level Second
Interior
Interior Features Kitchen Island, Walk-In Closet(s), Pantry, Open Floorplan, Granite Counters, Entrance Foyer, Eat-in Kitchen, Double Vanity, Ceiling Fan(s), High Ceilings
Heating Natural Gas
Cooling Central Air
Flooring Carpet, Concrete
Fireplaces Number 1
Fireplaces Type Gas
Laundry Electric Dryer Hookup, Laundry Room, Washer Hookup
Exterior
Garage Garage, Garage Faces Side
Garage Spaces 2.0
Fence Perimeter, Wood
Community Features Lake Year Round, Playground, Pool, Tennis Court(s), Clubhouse, Trail(s)
Utilities Available Cable Available, Natural Gas Available, Underground Utilities
View Y/N Y
View Neighborhood
Roof Type Shingle
Building
Lot Description Cleared, Level
Story Two
Foundation Poured Concrete
Sewer Public Sewer
Level or Stories Two
New Construction No
Schools
Elementary Schools Thornwilde
Middle Schools Conner Middle School
High Schools Conner Senior High
Others
Special Listing Condition Standard
Read Less
Want to know what your home might be worth? Contact us for a FREE valuation!

Our team is ready to help you sell your home for the highest possible price ASAP






