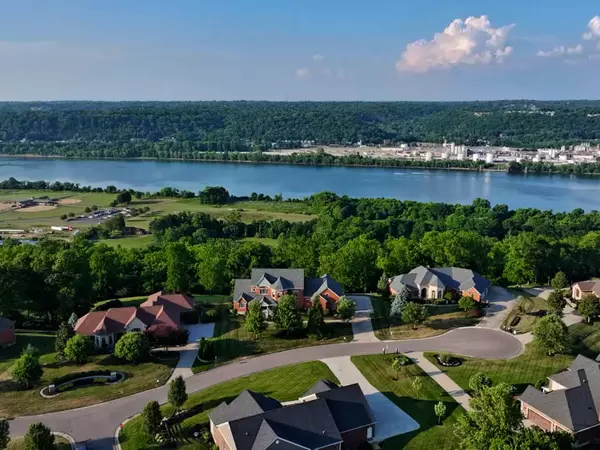$950,750
$995,000
4.4%For more information regarding the value of a property, please contact us for a free consultation.
598 Rivershore Drive Hebron, KY 41048
6 Beds
6 Baths
6,534 SqFt
Key Details
Sold Price $950,750
Property Type Single Family Home
Sub Type Single Family Residence
Listing Status Sold
Purchase Type For Sale
Square Footage 6,534 sqft
Price per Sqft $145
Subdivision Rivershore Farms
MLS Listing ID 625422
Sold Date 09/27/24
Style Transitional
Bedrooms 6
Full Baths 4
Half Baths 2
HOA Fees $41/ann
Year Built 2006
Lot Size 1.732 Acres
Property Description
ENTERTAINER'S DREAM! Remarkable 6+ BDRM, 6 Bath, 3 Car Garage Residence Boasting Luxurious Living! Perfectly Appointed on a 1.73 ACRE Homesite Boasting PANORAMIC RIVER VIEWS, Incredible In-Ground Pool, & Suspended, Oversized Patio! Custom Built by Krumpelman Builders Who are Known for Elaborate Moldings, Upscale Appointments, & Outstanding Fit & Finish/5,832 FINISHED SQ FT on 3 LEVELS/Close to Greater NKY/Cincinnati Airport & Downtown Cincinnati/Enjoy a Wonderful LIFESTYLE w/One of the Best Views in the Northern KY Area in Most Desirable Rivershore Farms/Residential ELEVATOR Offering 1 Story Living in a 2 Story Home/Wide Hallways/Accessible Baths/Remarkable LVR RM, DNR RM, & Hearth RM/Gourmet Kitchen has 42 Inch Cabinetry, Solid Surface Countertops, (12 x 9 Pantry w/Additional Sink & Desk Area), Black Appliances, Double Oven, & Island w/Seating/Hard to Find, 1ST FL Primary Suite w/Fabulous River View, Walk-In Closet, & Adjoining Full Bath w/Walk-In Shower & Soaking Tub/1st Floor Laundry RM + Mudroom w/Cubbies/Plushly FIN LL w/Nice Bedroom, Full Bath, Spectacular Recreation RM, Storage Rooms, Kitchen/Bar Area, Lots of Windows, & French Patio Door Walkout/9 FT Ceilings/+ MUCH MORE!
Location
State KY
County Boone
Rooms
Basement Other, See Remarks, Full, Finished, Bath/Stubbed, Storage Space, Walk-Out Access
Primary Bedroom Level First
Interior
Interior Features See Remarks, Kitchen Island, Wet Bar, Walk-In Closet(s), Storage, Soaking Tub, Pantry, Open Floorplan, Entrance Foyer, Eat-in Kitchen, Double Vanity, Crown Molding, Bookcases, Breakfast Bar, Built-in Features, Butler's Pantry, Ceiling Fan(s), Elevator, French Doors, High Ceilings, Multi Panel Doors, Recessed Lighting
Heating Natural Gas, Forced Air
Cooling Central Air
Flooring Carpet
Fireplaces Number 1
Fireplaces Type Ceramic, Gas
Laundry Laundry Room, Main Level
Exterior
Exterior Feature Fenced, Private Yard, Balcony, Other
Garage Driveway, Garage, Garage Faces Side, Off Street, On Street, Oversized
Garage Spaces 3.0
Fence Aluminum, Partial
Pool In Ground
Community Features Lake Year Round
Utilities Available Underground Utilities
View Y/N Y
View River, Trees/Woods
Roof Type Composition,Shingle
Building
Lot Description See Remarks, Wooded
Story Two
Foundation Poured Concrete
Sewer Public Sewer
Level or Stories Two
New Construction No
Schools
Elementary Schools North Pointe Elementary
Middle Schools Conner Middle School
High Schools Conner Senior High
Others
Special Listing Condition Standard
Read Less
Want to know what your home might be worth? Contact us for a FREE valuation!

Our team is ready to help you sell your home for the highest possible price ASAP






