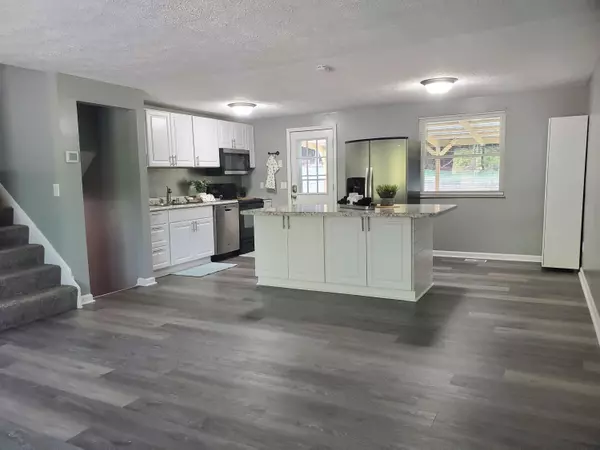$266,000
$264,000
0.8%For more information regarding the value of a property, please contact us for a free consultation.
42 Crystal Lake Drive Covington, KY 41017
4 Beds
3 Baths
9,100 Sqft Lot
Key Details
Sold Price $266,000
Property Type Single Family Home
Sub Type Single Family Residence
Listing Status Sold
Purchase Type For Sale
Subdivision Lakewood Hills
MLS Listing ID 625647
Sold Date 09/30/24
Style Transitional
Bedrooms 4
Full Baths 2
Half Baths 1
Year Built 1977
Lot Size 9,100 Sqft
Property Description
OPEN HOUSE: Sunday 8/18/24 11:00 - 12:30 pm. Wow! So much space! Open floor plan Living Room/Kitchen on First Floor.
Kitchen features a massive island with storage cabinets on both sides & seating for 6!! Just off the kitchen, step out back to an 18 x 13 newly covered deck. Backyard is fully fenced and has a Fire pit...just in time for hanging out this fall. Yard is wooded across the back to provide a private retreat for your enjoyment. Half a flight up from main level you will find the Primary Bedroom with a private bath including a walk-in shower & quartz topped vanity. Adjoining room could be an office, sitting room or 4th bedroom. Other 2 bedrooms on this floor share full bath with tuscan inspired ceramic and glass tiles. Half flight down from main level you will find an expansive Family Room, laundry room, mud room w/outside access and a half bath. Basement provides ample space for storage, work out room or hobby space. HVAC 3 years old. Quiet neighborhood with easy access to 275. Don't wait! This one is a rare find!
Location
State KY
County Kenton
Rooms
Basement Storage Space, Unfinished
Primary Bedroom Level Second
Interior
Interior Features Kitchen Island, Storage, Open Floorplan, Eat-in Kitchen, Breakfast Bar, Ceiling Fan(s)
Heating Heat Pump
Cooling Central Air
Flooring Concrete
Laundry Electric Dryer Hookup, Laundry Room, Washer Hookup
Exterior
Exterior Feature Fenced, Private Yard, Fire Pit
Garage Driveway
Fence Chain Link, Privacy
Utilities Available Cable Available
View Y/N N
Roof Type Shingle
Building
Lot Description Wooded
Story Quad-Level
Foundation Poured Concrete
Sewer Public Sewer
Level or Stories Quad-Level
New Construction No
Schools
Elementary Schools Taylor Mill Elementary
Middle Schools Woodland Middle School
High Schools Scott High
Others
Special Listing Condition Standard
Read Less
Want to know what your home might be worth? Contact us for a FREE valuation!

Our team is ready to help you sell your home for the highest possible price ASAP






