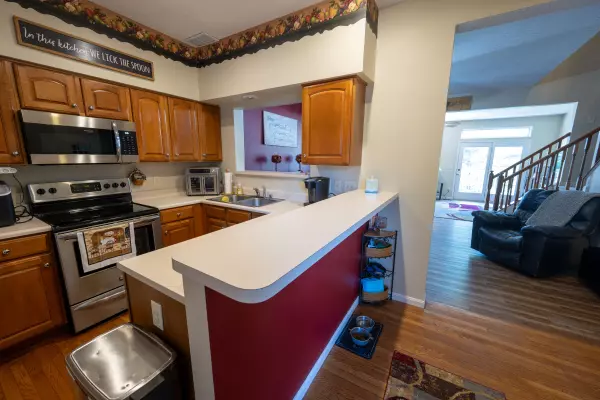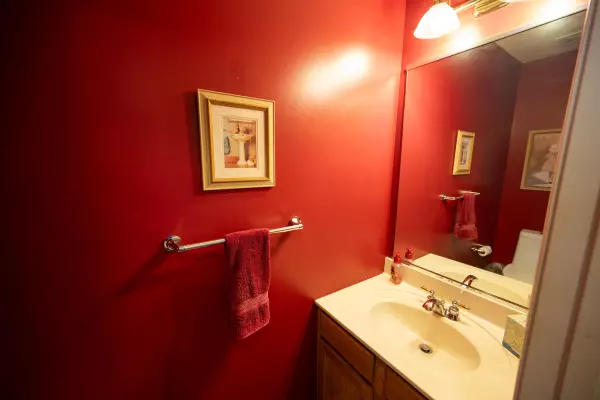$250,000
$265,000
5.7%For more information regarding the value of a property, please contact us for a free consultation.
1491 Atlanta Court #4 Florence, KY 41042
2 Beds
3 Baths
1,900 SqFt
Key Details
Sold Price $250,000
Property Type Townhouse
Sub Type Townhouse
Listing Status Sold
Purchase Type For Sale
Square Footage 1,900 sqft
Price per Sqft $131
Subdivision Tara At Plantation Pointe
MLS Listing ID 626432
Sold Date 10/11/24
Style Traditional
Bedrooms 2
Full Baths 2
Half Baths 1
HOA Fees $388/mo
Year Built 2002
Lot Size 1,033 Sqft
Property Description
Looking For That Perfect Townhome In A Convenient Location?~1491 Atlanta Ct Is Now Available!~Schedule A Private Tour To Come And Fall In Love With Your New Home!~Offering 3 Finished Levels With A Walkout Lower Level~Large Picture Windows Fitted With Custom Blinds Are On Every Level Allowing An Abundance Natural Light Throughout~Finished Lower Level Could Be Used As A 3rd Bedroom Or Office~Enjoy 2 Outdoor Spaces, Deck Off Second Level And Patio Off Lower Level~New Toilets In Every Bathroom~Newer Carpet On Steps And Basement~New Ceiling Fans Throughout~Community Offers 2 Pools, 2 Clubhouses, Walking Trails, Workout Facility, & 2 Ponds!~Come And Check Out The Tara At Plantation Pointe Lifestyle!~A One Year Home Warranty Is Also Included For Buyer's Piece Of Mind
Location
State KY
County Boone
Rooms
Basement Full, Finished, Bath/Stubbed, Storage Space, Unfinished, Walk-Out Access
Primary Bedroom Level Second
Interior
Interior Features Walk-In Closet(s), Open Floorplan, Double Vanity, Attic Storage, Cathedral Ceiling(s), Ceiling Fan(s), High Ceilings
Heating Electric
Cooling Central Air
Flooring Vinyl
Laundry Lower Level
Exterior
Exterior Feature Balcony
Garage Driveway, Garage, Garage Door Opener, Garage Faces Front, Off Street
Garage Spaces 1.0
Community Features Landscaping, Lake Year Round, Pool, Clubhouse, Fitness Center, Trail(s)
Utilities Available Cable Available, Sewer Available, Underground Utilities
View Y/N Y
View Neighborhood
Roof Type Shingle
Building
Story Three Or More
Foundation Poured Concrete
Sewer Public Sewer
Level or Stories Three Or More
New Construction No
Schools
Elementary Schools Erpenbeck Elementary
Middle Schools Ockerman Middle School
High Schools Ryle High
Others
Special Listing Condition Standard
Read Less
Want to know what your home might be worth? Contact us for a FREE valuation!

Our team is ready to help you sell your home for the highest possible price ASAP






