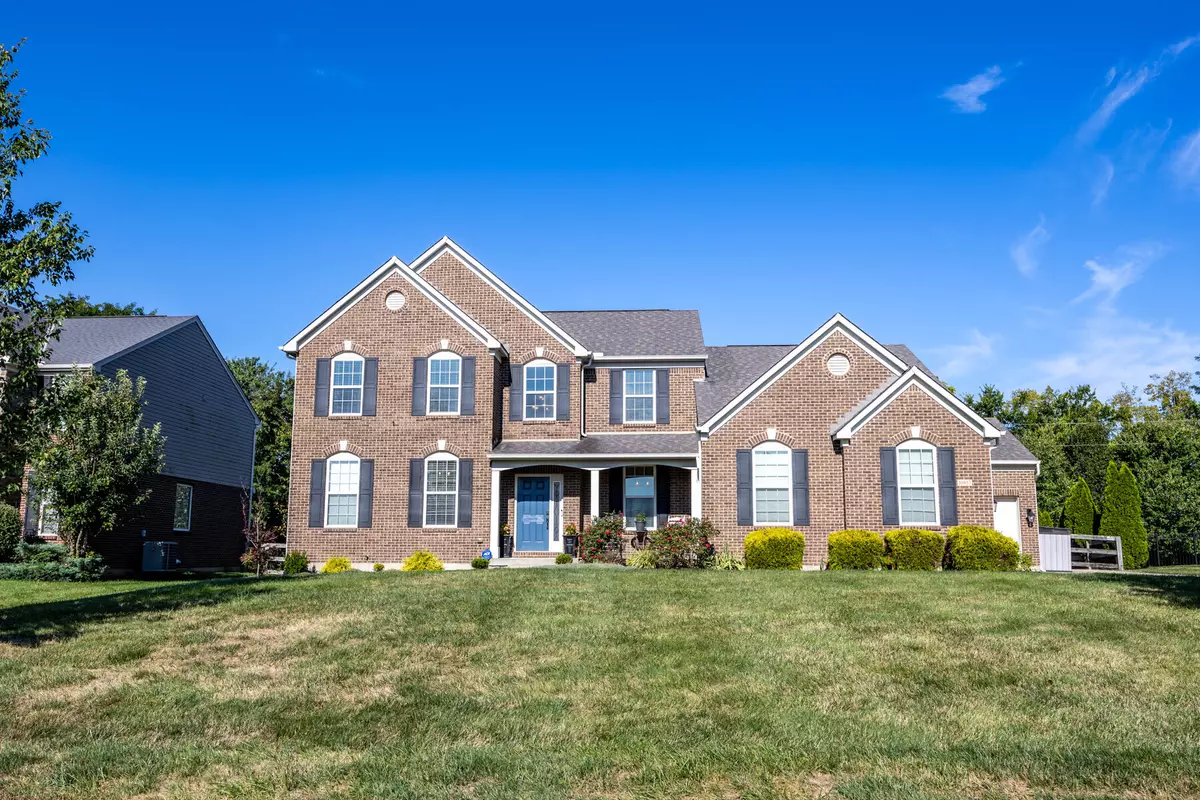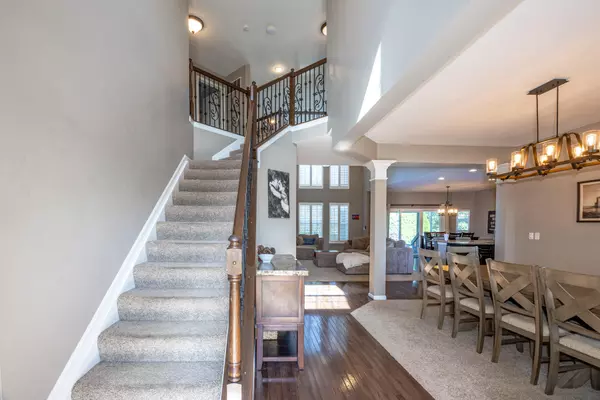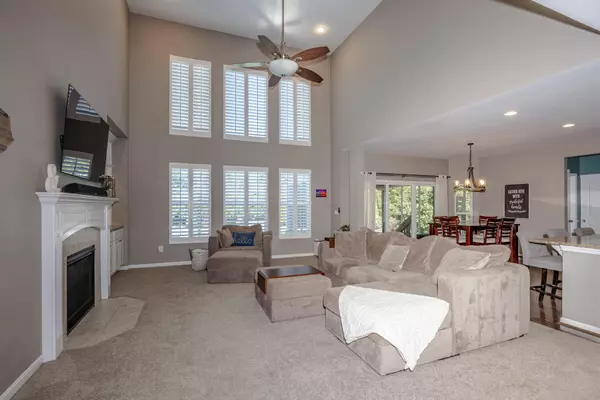$650,000
$662,500
1.9%For more information regarding the value of a property, please contact us for a free consultation.
10853 Crayton Way Union, KY 41091
4 Beds
4 Baths
3,181 SqFt
Key Details
Sold Price $650,000
Property Type Single Family Home
Sub Type Single Family Residence
Listing Status Sold
Purchase Type For Sale
Square Footage 3,181 sqft
Price per Sqft $204
Subdivision Red Stone Village
MLS Listing ID 625595
Sold Date 10/11/24
Style Traditional
Bedrooms 4
Full Baths 2
Half Baths 2
HOA Fees $46/ann
Year Built 2010
Lot Size 0.393 Acres
Property Description
Spacious 4-bedroom, 4-bathroom home that has a first floor Primary Suite with a large California closet and a garden tub. The nicely landscaped level lot is fenced and has an inground pool and a screened patio. One side of the screen retracts (kinda like a garage door) with a Somfy remote. The gourmet kitchen features granite countertops, stainless steel appliances, and premium wood cabinets. Nine-foot ceilings on the first floor with a two-story high open family room. All 4 bedrooms include a walk-in closet. This is a ''Smart Home'' with controlled lights and monitoring for your convenience. The home theatre projector, screen, and theatre seating are also included.
Location
State KY
County Boone
Rooms
Basement See Remarks, Full, Finished, Bath/Stubbed, Unfinished
Primary Bedroom Level First
Interior
Interior Features Kitchen Island, Walk-In Closet(s), Smart Home, Eat-in Kitchen, Bookcases, 220 Volts, Cathedral Ceiling(s), Ceiling Fan(s), Central Vacuum, High Ceilings, Multi Panel Doors, Recessed Lighting
Heating Natural Gas, Forced Air
Cooling Central Air
Fireplaces Number 1
Fireplaces Type Gas
Laundry Electric Dryer Hookup, Laundry Room, Main Level, Washer Hookup
Exterior
Exterior Feature Fenced
Garage Attached, Driveway, Off Street
Garage Spaces 3.0
Fence Split Rail, Wire
Pool In Ground
Utilities Available Cable Available, Natural Gas Available, Sewer Available
View Y/N Y
View Neighborhood
Roof Type Shingle
Building
Lot Description Level
Story Two
Foundation Poured Concrete
Sewer Public Sewer
Level or Stories Two
New Construction No
Schools
Elementary Schools New Haven Elementary
Middle Schools Gray Middle School
High Schools Ryle High
Others
Special Listing Condition Standard
Read Less
Want to know what your home might be worth? Contact us for a FREE valuation!

Our team is ready to help you sell your home for the highest possible price ASAP






