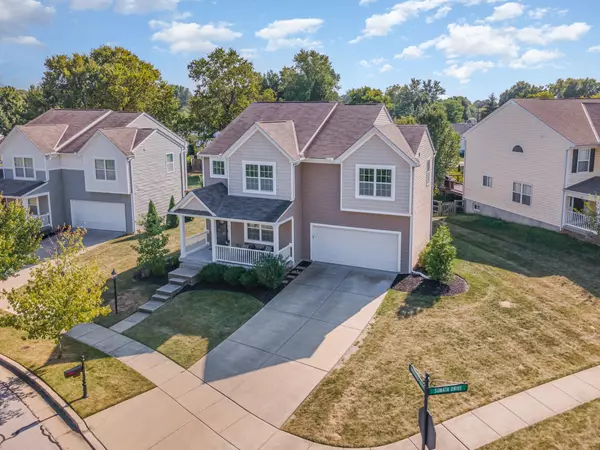$385,000
$385,000
For more information regarding the value of a property, please contact us for a free consultation.
9625 Splendor Drive Union, KY 41091
4 Beds
3 Baths
Key Details
Sold Price $385,000
Property Type Single Family Home
Sub Type Single Family Residence
Listing Status Sold
Purchase Type For Sale
Subdivision Harmony
MLS Listing ID 626023
Sold Date 10/11/24
Style Traditional
Bedrooms 4
Full Baths 2
Half Baths 1
HOA Fees $93/qua
Year Built 2011
Property Description
Absolutely adorable home featuring 4 bedrooms and 2.5 bathrooms, with a thoughtful design that maximizes living space. Versatile floor plan with new LVP flooring throughout the first floor. The front room in the house is perfect for a study or formal dining/living area. Cook something up in your spacious kitchen featuring new wood cabinets, granite countertops, a pantry, new stainless steel appliances, and a breakfast area with a walk-out to an extended stamped concrete patio. Large second-floor loft/bonus room and a conveniently located laundry room near the bedrooms. The primary suite offers a large walk-in closet and an adjoining bath. The home provides ample storage throughout with numerous closets to meet all your needs. Enjoy relaxing on the charming front porch, or entertain guests on the back patio or around the custom firepit, all while overlooking the semi-private, nicely fenced backyard. The community amenities enhance your lifestyle with a clubhouse, fitness center, parks, walking trails, lake, an adult pool, kid pool, and splash pad. Plus, you're within walking distance to the new Union Promenade. What more could you want?
Location
State KY
County Boone
Rooms
Basement Full, Unfinished
Primary Bedroom Level Second
Interior
Interior Features Walk-In Closet(s), Storage, Pantry, Open Floorplan, Eat-in Kitchen, 220 Volts, Ceiling Fan(s), High Ceilings, Multi Panel Doors, Recess Ceiling(s), Recessed Lighting
Heating Heat Pump, Electric
Cooling Central Air
Laundry Electric Dryer Hookup, Laundry Room, Upper Level, Washer Hookup
Exterior
Exterior Feature Fire Pit
Garage Attached, Driveway, Garage Door Opener, Garage Faces Front, Off Street
Garage Spaces 2.0
Fence Wood
Community Features Landscaping, Lake Year Round, Playground, Pool, Clubhouse, Fitness Center, Trail(s)
Utilities Available Cable Available, Natural Gas Available
View Y/N N
Roof Type Shingle
Building
Lot Description Cleared, Corner Lot, Level
Story Two
Foundation Poured Concrete
Sewer Public Sewer
Level or Stories Two
New Construction No
Schools
Elementary Schools Erpenbeck Elementary
Middle Schools Ockerman Middle School
High Schools Ryle High
Others
Special Listing Condition Standard
Read Less
Want to know what your home might be worth? Contact us for a FREE valuation!

Our team is ready to help you sell your home for the highest possible price ASAP






