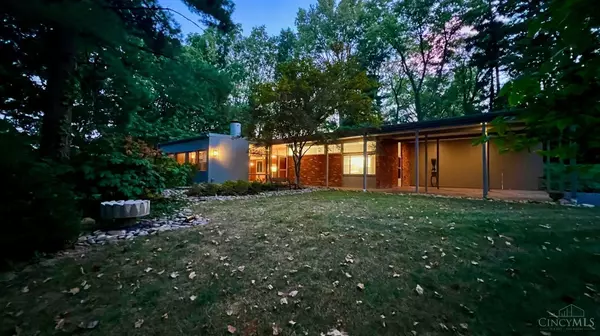$562,500
$515,000
9.2%For more information regarding the value of a property, please contact us for a free consultation.
306 Whitthorne Dr Wyoming, OH 45215
3 Beds
2 Baths
2,129 SqFt
Key Details
Sold Price $562,500
Property Type Single Family Home
Sub Type Single Family Residence
Listing Status Sold
Purchase Type For Sale
Square Footage 2,129 sqft
Price per Sqft $264
Subdivision Whitthorne Hills
MLS Listing ID 1817367
Sold Date 10/15/24
Style Contemporary/Modern
Bedrooms 3
Full Baths 2
HOA Y/N No
Originating Board Cincinnati Multiple Listing Service
Year Built 1959
Lot Size 1.130 Acres
Lot Dimensions 21 x 100
Property Description
*Multiple Offer Notice - highest & best offers by nooon 9/15 - seller reserves right to accept offer sooner* Once in a lifetime opportunity! The Nordsieck House by architect Jim Alexander. 1959 Midcentury Modern post & beam on one of Wyoming's loveliest private lots - only the second time ever on the market! Designed and built for the developer of the neighborhood who saved the best cul-de-sac lot for himself. 1 acre wooded lot is the best of all worlds - close to neighbors, yet totally private (can't see house from the street). Stunning design with all original details intact - walls of windows, clerestories, skylights. Flexible layout with large main floor study/rec room/laundry room, 2 car carport w/ EV charger and large workshop. Room for expansion if needed, or live in an efficient well designed work of art! Updates include HVAC w/whole house dehumidifier, refrigerator, dishwasher. Interior freshly painted. Includes original blueprints & ephemera.
Location
State OH
County Hamilton
Area Hamilton-W02
Zoning Residential
Rooms
Family Room 20x12 Level: 1
Basement None
Master Bedroom 15 x 11 165
Bedroom 2 12 x 11 132
Bedroom 3 11 x 10 110
Bedroom 4 0
Bedroom 5 0
Living Room 22 x 12 264
Dining Room 16 x 13 16x13 Level: 1
Kitchen 18 x 9 18x9 Level: 1
Family Room 20 x 12 240
Interior
Interior Features 9Ft + Ceiling, Beam Ceiling, Natural Woodwork, Skylight, Vaulted Ceiling
Hot Water Gas
Heating Baseboard, Forced Air, Gas
Cooling Ceiling Fans, Central Air
Fireplaces Number 1
Fireplaces Type Brick, Wood
Window Features Aluminum,Slider
Appliance Dishwasher, Electric Cooktop, Garbage Disposal, Oven/Range, Refrigerator
Laundry 10x3 Level: 1
Exterior
Exterior Feature Cul de sac, Patio, Yard Lights
Carport Spaces 2
Fence Metal
View Y/N Yes
Water Access Desc Public
View Woods
Roof Type Membrane
Building
Foundation Slab
Sewer Public Sewer
Water Public
Level or Stories One and One Half
New Construction No
Schools
School District Wyoming City Sd
Read Less
Want to know what your home might be worth? Contact us for a FREE valuation!

Our team is ready to help you sell your home for the highest possible price ASAP

Bought with Pivot Realty Group, LLC






