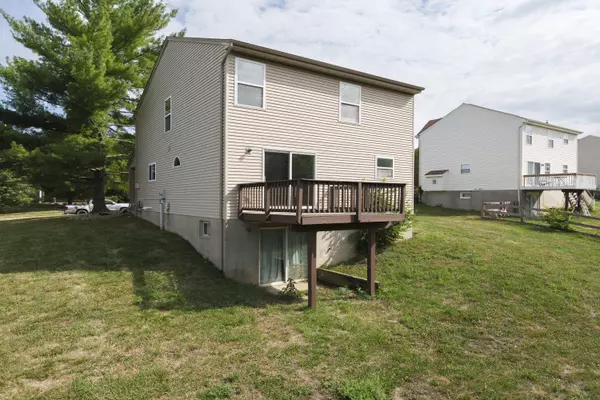$300,000
$300,000
For more information regarding the value of a property, please contact us for a free consultation.
1115 Cannonball Way Independence, KY 41051
4 Beds
3 Baths
1,560 SqFt
Key Details
Sold Price $300,000
Property Type Single Family Home
Sub Type Single Family Residence
Listing Status Sold
Purchase Type For Sale
Square Footage 1,560 sqft
Price per Sqft $192
Subdivision Battle Ridge
MLS Listing ID 624745
Sold Date 10/16/24
Style Traditional
Bedrooms 4
Full Baths 2
Half Baths 1
Year Built 1999
Lot Size 0.330 Acres
Property Description
Back on the Market 1st time - Buyer Financing declined, and 2nd time - sale of the buyer's home fell through.
Welcome to 1115 Cannonball Way, nestled on a quiet cul-de-sac in the sought-after Battle Ridge subdivision in Independence, KY. This stunning 4-bedroom, 2.5-bath home offers incredible value at just $300,000. Freshly painted and boasting new luxury vinyl plank flooring throughout, this home is move-in ready and comes with a 1 year home warranty!
The main level features a spacious living area, a cozy kitchen perfect for everyday meals and gatherings, and convenient access to a 2-car garage. Upstairs, the primary suite includes a walk-in closet and a luxurious bathroom with a double vanity. The additional three bedrooms provide ample space for family, guests, or a home office.
This gem won't last long - don't miss out on your chance to call this beautiful property your new home!
Location
State KY
County Kenton
Rooms
Basement Full, Unfinished, Walk-Out Access
Primary Bedroom Level Second
Interior
Interior Features Eat-in Kitchen
Heating Natural Gas, Forced Air
Cooling Central Air
Fireplaces Number 1
Fireplaces Type Gas
Laundry Laundry Room, Main Level
Exterior
Exterior Feature Private Yard
Garage Attached, Driveway, Garage, Off Street, On Street
Garage Spaces 2.0
Utilities Available Natural Gas Available
View Y/N Y
View Trees/Woods
Roof Type Shingle
Building
Lot Description Wooded, Near Public Transit
Story Two
Foundation Poured Concrete
Sewer Public Sewer
Level or Stories Two
New Construction No
Schools
Elementary Schools Kenton Elementary
Middle Schools Summit View Middle School
High Schools Simon Kenton High
Others
Special Listing Condition Standard
Read Less
Want to know what your home might be worth? Contact us for a FREE valuation!

Our team is ready to help you sell your home for the highest possible price ASAP






