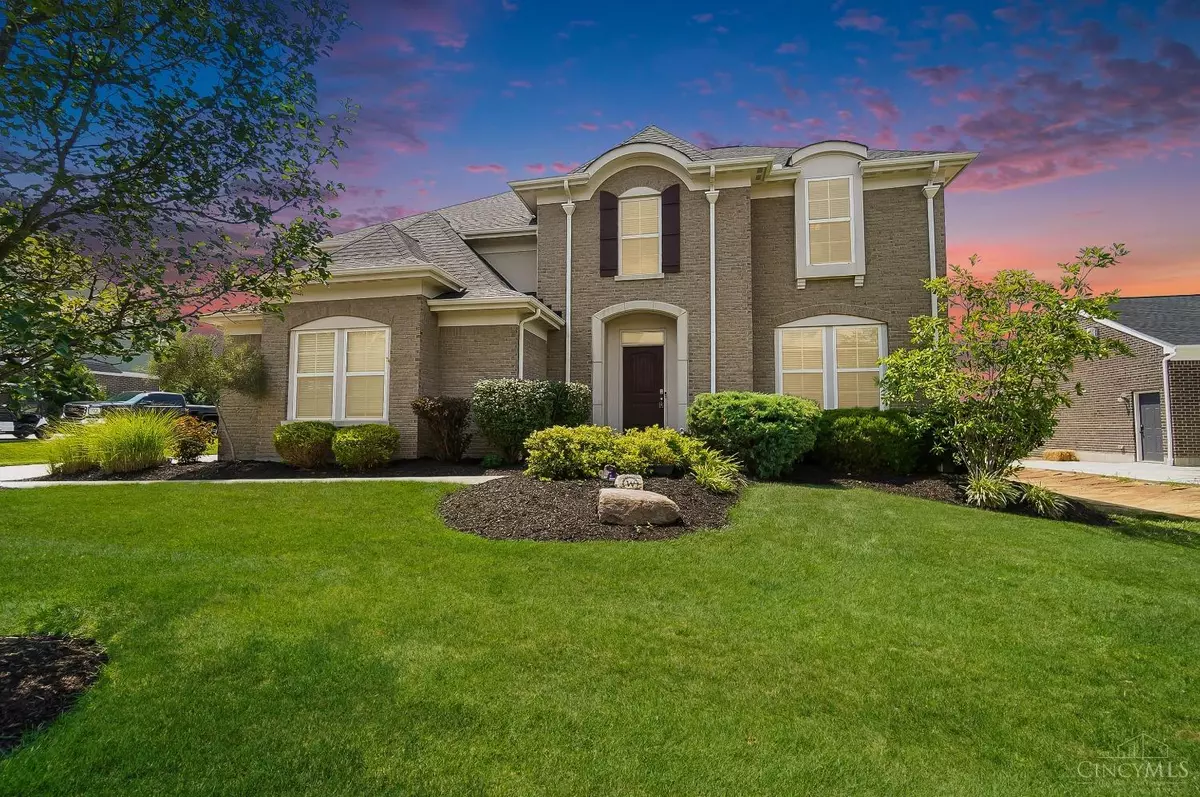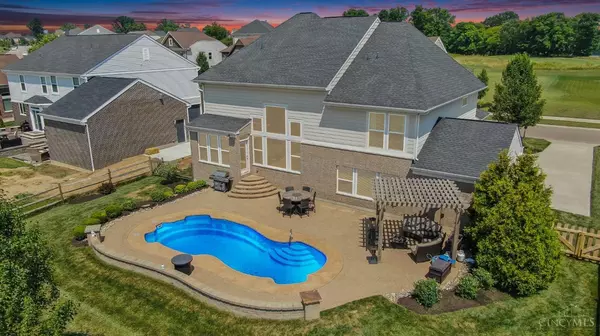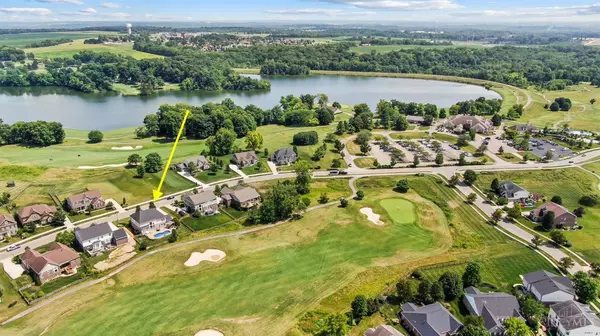$647,000
$659,900
2.0%For more information regarding the value of a property, please contact us for a free consultation.
1343 Golf Club Dr Turtle Creek Twp, OH 45036
4 Beds
3 Baths
3,315 SqFt
Key Details
Sold Price $647,000
Property Type Single Family Home
Sub Type Single Family Residence
Listing Status Sold
Purchase Type For Sale
Square Footage 3,315 sqft
Price per Sqft $195
MLS Listing ID 1817385
Sold Date 10/22/24
Style Transitional
Bedrooms 4
Full Baths 2
Half Baths 1
HOA Fees $59/ann
HOA Y/N Yes
Originating Board Cincinnati Multiple Listing Service
Year Built 2015
Lot Size 0.289 Acres
Property Description
Location - it's a 10! House - it's a 10! Backyard - pool on the golf course - it's a definite 10! Combining classic elegance with modern amenities and located on the Meadows 9th fairway on the championship Shaker Run golf course, this stunning 5-story home with 3 car garage boasts over 3,300 square feet of living space. Host family and friends in your expansive backyard equipped with an inground heated pool, enjoy the amazing sunsets or relax and watch the golfers from your back patio. Inside, host a movie night or watch the big game in the family room, a few steps down from the two-story great room featuring hardwood flooring. The open floor plan allows for seamless flow to the gourmet kitchen with island and morning room. After a long day, retreat to your luxurious primary bedroom where you'll find not one but two large walk-in closets - perfect for all your storage needs. But that's not all - this home also offers potential for even more living space in its unfinished lower level!
Location
State OH
County Warren
Area Warren-E13
Zoning Residential
Rooms
Family Room 25x15 Level: Lower
Basement Full
Master Bedroom 20 x 15 300
Bedroom 2 13 x 11 143
Bedroom 3 14 x 12 168
Bedroom 4 14 x 11 154
Bedroom 5 0
Living Room 0
Kitchen 15 x 12 15x12 Level: 1
Family Room 25 x 15 375
Interior
Interior Features 9Ft + Ceiling, Vaulted Ceiling
Hot Water Electric
Heating Gas, Heat Pump
Cooling Ceiling Fans, Central Air
Fireplaces Number 1
Fireplaces Type Gas
Window Features Vinyl
Appliance Dishwasher, Microwave, Oven/Range, Refrigerator
Laundry 8x8 Level: 2
Exterior
Exterior Feature Patio
Garage Spaces 3.0
Garage Description 3.0
Fence Wood
Pool Fiberglass, Heated, In-Ground
View Y/N Yes
Water Access Desc Public
View Golf Course
Roof Type Shingle
Building
Foundation Poured
Sewer Public Sewer
Water Public
Level or Stories Three
New Construction No
Schools
School District Lebanon City Sd
Others
HOA Name Towne Properties
HOA Fee Include LandscapingCommunity, PlayArea, Pool, ProfessionalMgt, WalkingTrails
Read Less
Want to know what your home might be worth? Contact us for a FREE valuation!

Our team is ready to help you sell your home for the highest possible price ASAP

Bought with Comey & Shepherd






