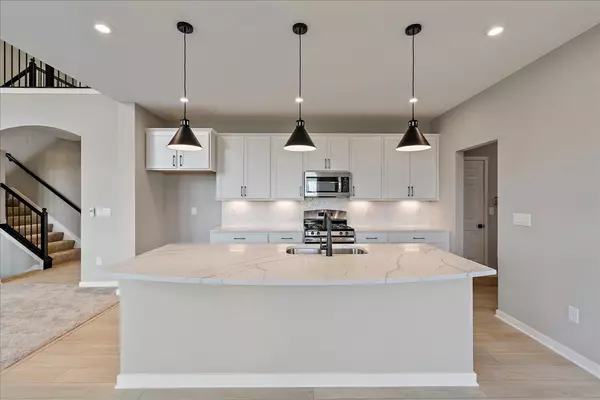$467,904
$459,904
1.7%For more information regarding the value of a property, please contact us for a free consultation.
10961 Dairybarn Lane Alexandria, KY 41001
4 Beds
3 Baths
0.28 Acres Lot
Key Details
Sold Price $467,904
Property Type Single Family Home
Sub Type Single Family Residence
Listing Status Sold
Purchase Type For Sale
Subdivision Reserve Of Parkside
MLS Listing ID 619192
Sold Date 10/25/24
Style Traditional
Bedrooms 4
Full Baths 2
Half Baths 1
HOA Fees $215/mo
Year Built 2024
Lot Size 0.284 Acres
Property Description
Gorgeous new Grandin plan by Fischer Homes in beautiful Reserve of Parkside featuring a welcoming covered front porch, a private 1st floor study with french doors and 9ft ceilings. Furniture island kitchen with stainless steel appliances, upgraded multi-height alpine cabinetry with soft close hinges, ceramic tile back splash, quartz counter tops, pantry and walk-out morning room and all with a view to the soaring 2 story family. Casual living room could be used as a formal dining room just off morning room. Upstairs owner suite with en suite with double bowl vanity, soaking tub, walk-in shower, private commode and HUGE walk-in closet. 3 additional bedrooms & 2nd floor laundry. Full walk out basement with full bath rough in and an attached three car garage.
Location
State KY
County Campbell
Rooms
Basement Full, Bath/Stubbed, Unfinished, Walk-Out Access
Primary Bedroom Level Second
Interior
Interior Features Kitchen Island, Walk-In Closet(s), Pantry, Open Floorplan, Entrance Foyer, Double Vanity, Breakfast Bar, French Doors, High Ceilings, Multi Panel Doors
Heating Natural Gas, Forced Air
Cooling Central Air
Laundry Laundry Room, Upper Level
Exterior
Garage Driveway, Garage, Garage Faces Front
Garage Spaces 3.0
Utilities Available Cable Available
View Y/N N
Roof Type Shingle
Building
Story Two
Foundation Poured Concrete
Sewer Public Sewer
Level or Stories Two
New Construction Yes
Schools
Elementary Schools Grants Lick Elementary
Middle Schools Campbell County Middle School
High Schools Campbell County High
Others
Special Listing Condition Standard
Read Less
Want to know what your home might be worth? Contact us for a FREE valuation!

Our team is ready to help you sell your home for the highest possible price ASAP






