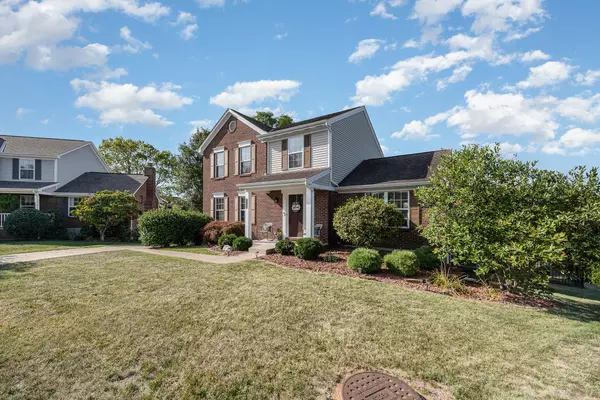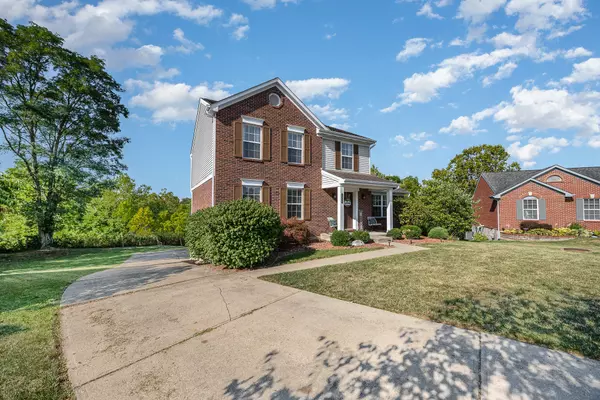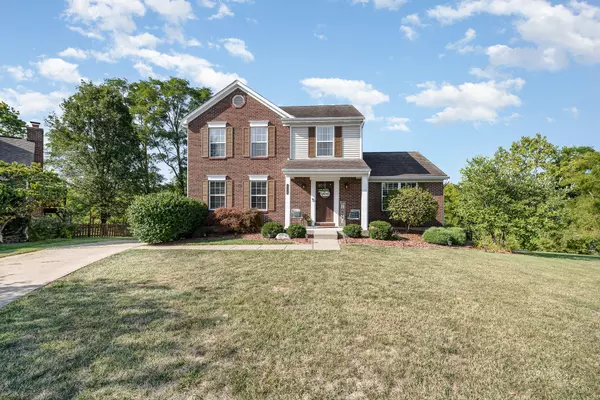$347,000
$350,000
0.9%For more information regarding the value of a property, please contact us for a free consultation.
5366 Foxdale Court Independence, KY 41051
3 Beds
4 Baths
2,460 SqFt
Key Details
Sold Price $347,000
Property Type Single Family Home
Sub Type Single Family Residence
Listing Status Sold
Purchase Type For Sale
Square Footage 2,460 sqft
Price per Sqft $141
Subdivision Hartland
MLS Listing ID 626003
Sold Date 10/29/24
Style Traditional
Bedrooms 3
Full Baths 2
Half Baths 2
Year Built 1996
Lot Size 0.326 Acres
Property Description
YOUR lucky day! ~ Welcome to your dream home! Nestled at the end of a tranquil cul-de-sac, this turnkey three bedroom property offers the perfect blend of convenience, privacy and luxury living. From the moment you arrive, you'll be captivated by the expansive curb appeal, showcasing meticulously landscaped grounds that extend from the front curb all the way through to the serene fenced in backyard.
Step inside, and you will be greeted by a welcoming space that effortlessly marries modern elegance with comfort.The entire property has been thoughtfully updated. Enjoy new LED lighting that adds to the abundance of natural light. Fresh paint and wainscotting gives each room a crisp, clean feel. Beautifully renovated bathrooms on each level. The newly finished 500 sq ft of basement space includes a bar and stools staying for you! Around back you will notice the new concrete slab, lighting, and daybed allowing you to be the ultimate host, both indoors and out. Gas fireplace with electric option. Property is located in USDA eligible area for $0 down.
Location
State KY
County Kenton
Rooms
Basement Full, Finished, Bath/Stubbed, Storage Space, Walk-Out Access
Primary Bedroom Level Second
Interior
Interior Features Kitchen Island, Storage, Pantry, Open Floorplan, High Speed Internet, Granite Counters, Eat-in Kitchen, Double Vanity, Built-in Features, Attic Storage, Ceiling Fan(s), High Ceilings, Dry Bar
Heating Natural Gas, Forced Air
Cooling Central Air
Flooring Vinyl
Fireplaces Number 1
Fireplaces Type Electric, Gas
Laundry Laundry Chute, Laundry Room, Main Level
Exterior
Exterior Feature Fenced, Private Yard, Fire Pit, Lighting
Garage Driveway, Garage Door Opener, Garage Faces Rear, Off Street, Oversized
Garage Spaces 2.0
Fence Partial
View Y/N Y
View Neighborhood, Trees/Woods
Roof Type Shingle
Building
Lot Description Cleared, Cul-De-Sac
Story Two
Foundation Poured Concrete
Sewer Public Sewer
Level or Stories Two
New Construction No
Schools
Elementary Schools Whites Tower Elementary
Middle Schools Twenhofel Middle School
High Schools Simon Kenton High
Others
Special Listing Condition Standard
Read Less
Want to know what your home might be worth? Contact us for a FREE valuation!

Our team is ready to help you sell your home for the highest possible price ASAP






