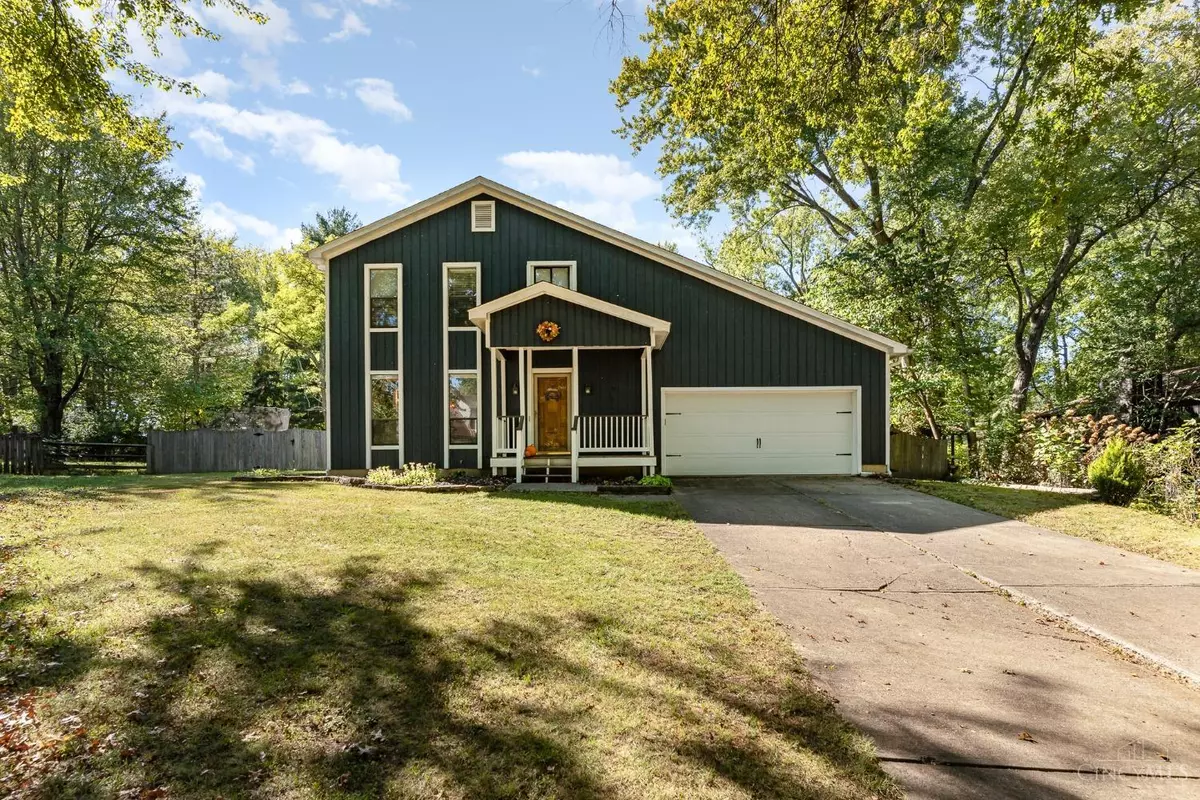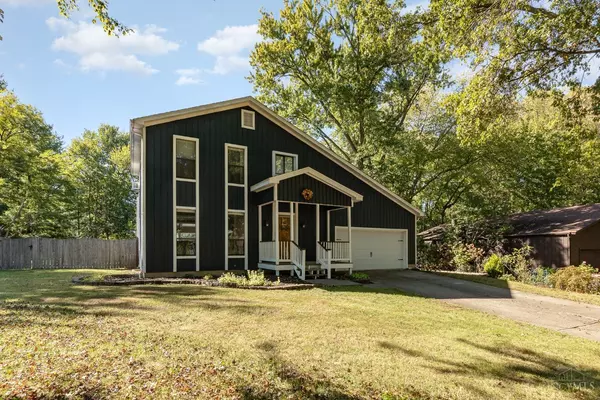$410,000
$400,000
2.5%For more information regarding the value of a property, please contact us for a free consultation.
4047 Cedarwood Ln Union Twp, OH 45245
4 Beds
3 Baths
1,664 SqFt
Key Details
Sold Price $410,000
Property Type Single Family Home
Sub Type Single Family Residence
Listing Status Sold
Purchase Type For Sale
Square Footage 1,664 sqft
Price per Sqft $246
Subdivision Woodstone Acres
MLS Listing ID 1820192
Sold Date 10/29/24
Style Contemporary/Modern
Bedrooms 4
Full Baths 2
Half Baths 1
HOA Y/N No
Originating Board Cincinnati Multiple Listing Service
Year Built 1978
Lot Size 0.516 Acres
Lot Dimensions Irr
Property Description
The warmth of this contemporary stunner invites you to spend all your nights & weekends at home! Modern touches adorn this 4 BD, 3 BA gem from top to bottom. Between the finished LL w/Rec Rm perfect for football Sundays & the Kitchen w/beamed ceiling, bamboo flooring, quartz counters/island, & subway tile backsplash, you'll fall in love even before you walk out to your very own entertainer's paradise. The Family Rm offers a fireplace & bar overlooking your fully fenced-in private oasis w/deck, inground pool, & firepit. Enjoy all the convenience of suburban living combined w/the privacy & nature you crave. Recent updates include: New roof & gutter guards '23, new furnace w/purifier '24, heat pump '20/compressor '24. square footage is 1,808 & in process of being updated by auditor
Location
State OH
County Clermont
Area Clermont-C01
Zoning Residential
Rooms
Family Room 11x23 Level: 1
Basement Full
Master Bedroom 13 x 14 182
Bedroom 2 10 x 13 130
Bedroom 3 10 x 12 120
Bedroom 4 7 x 19 133
Bedroom 5 0
Living Room 12 x 13 156
Dining Room 11 x 14 11x14 Level: 1
Kitchen 10 x 14 10x14 Level: 1
Family Room 11 x 23 253
Interior
Interior Features 9Ft + Ceiling, Beam Ceiling, Crown Molding, Multi Panel Doors, Vaulted Ceiling
Hot Water Electric
Heating Electric, Forced Air, Heat Pump
Cooling Central Air
Fireplaces Number 1
Fireplaces Type Ceramic, Wood
Window Features Aluminum,Double Hung,Insulated
Appliance Dishwasher, Dryer, Microwave, Oven/Range, Refrigerator, Washer
Laundry 7x18 Level: Lower
Exterior
Exterior Feature Cul de sac, Deck, Fire Pit, Wooded Lot
Garage Spaces 2.0
Garage Description 2.0
Fence Privacy, Wood
Pool In-Ground, Tile
View Y/N Yes
Water Access Desc Public
View Woods
Roof Type Shingle
Topography Cleared,Level
Building
Foundation Poured
Sewer Public Sewer
Water Public
Level or Stories Two
New Construction No
Schools
School District West Clermont Local
Read Less
Want to know what your home might be worth? Contact us for a FREE valuation!

Our team is ready to help you sell your home for the highest possible price ASAP

Bought with RE/MAX Preferred Group






