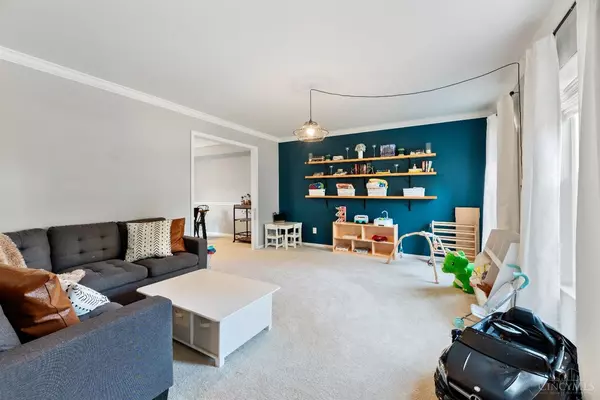$445,000
$449,500
1.0%For more information regarding the value of a property, please contact us for a free consultation.
5745 Sovereign Dr Sharonville, OH 45241
4 Beds
4 Baths
2,655 SqFt
Key Details
Sold Price $445,000
Property Type Single Family Home
Sub Type Single Family Residence
Listing Status Sold
Purchase Type For Sale
Square Footage 2,655 sqft
Price per Sqft $167
MLS Listing ID 1817784
Sold Date 10/30/24
Style Traditional
Bedrooms 4
Full Baths 3
Half Baths 1
HOA Fees $37/mo
HOA Y/N Yes
Originating Board Cincinnati Multiple Listing Service
Year Built 1985
Lot Size 0.283 Acres
Lot Dimensions 82 X 150
Property Description
Beautifully remodeled 4-bedroom home in the desirable Copperfield neighborhood! The main floor boasts vaulted ceilings in the family room with a striking brick fireplace, convenient first-floor laundry, formal dining room and separate living/play room. Upstairs, the vaulted primary bedroom offers a spacious en-suite with a double vanity, soaking tub, and walk-in shower. The finished basement with a full bathroom is perfect for additional living space. Enjoy the private fenced-in backyard. Recent updates include a remodeled first-floor half bath, new fireplace mantle, new windows in 2023 with added Roman shades, a new roof in 2022, closet organizers in each bedroom, and accent wall moldings in the bedrooms. The community HOA includes a clubhouse, pool, tennis & pickleball courts, and walking trails connecting to Sharon Woods.
Location
State OH
County Hamilton
Area Hamilton-E03
Zoning Residential
Rooms
Family Room 19x14 Level: 1
Basement Full
Master Bedroom 15 x 15 225
Bedroom 2 10 x 12 120
Bedroom 3 10 x 12 120
Bedroom 4 10 x 12 120
Bedroom 5 0
Living Room 16 x 13 208
Dining Room 11 x 12 11x12 Level: 1
Kitchen 11 x 12 11x12 Level: 1
Family Room 19 x 14 266
Interior
Interior Features Natural Woodwork, Skylight, Vaulted Ceiling
Hot Water Electric
Heating Electric, Heat Pump
Cooling Central Air
Fireplaces Number 1
Fireplaces Type Brick
Window Features Vinyl
Appliance Dishwasher, Electric Cooktop, Garbage Disposal, Microwave, Oven/Range, Refrigerator
Laundry 0x0 Level: 1
Exterior
Exterior Feature Patio
Garage Spaces 2.0
Garage Description 2.0
Fence Wood
View Y/N No
Water Access Desc Public
Roof Type Shingle
Building
Foundation Poured
Sewer Public Sewer
Water Public
Level or Stories Two
New Construction No
Schools
School District Princeton City Sd
Others
HOA Name Towne Properties
HOA Fee Include AssociationDues, LandscapingCommunity, Other, Pool, Tennis, WalkingTrails
Read Less
Want to know what your home might be worth? Contact us for a FREE valuation!

Our team is ready to help you sell your home for the highest possible price ASAP

Bought with eXp Realty






